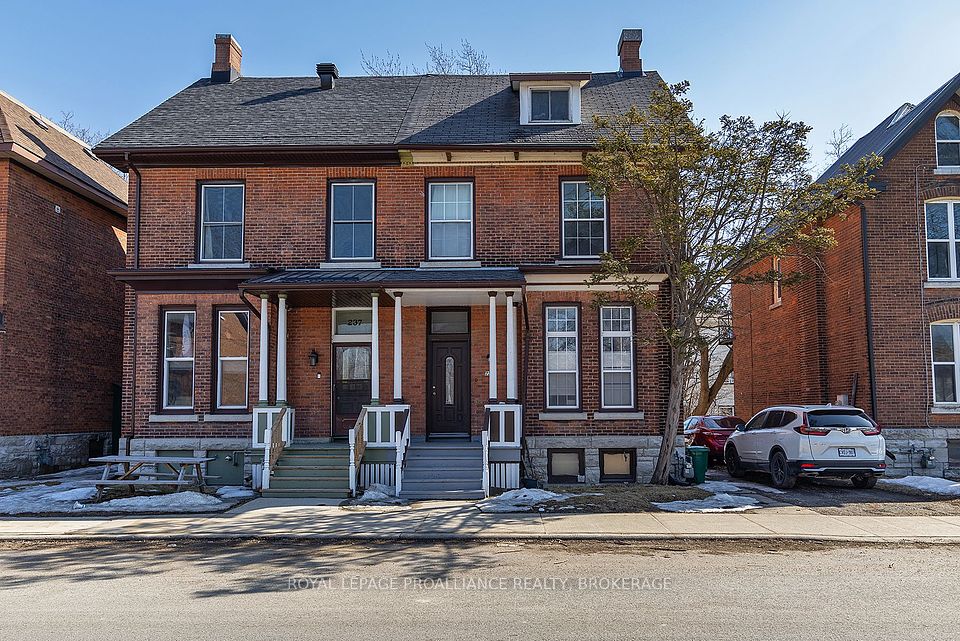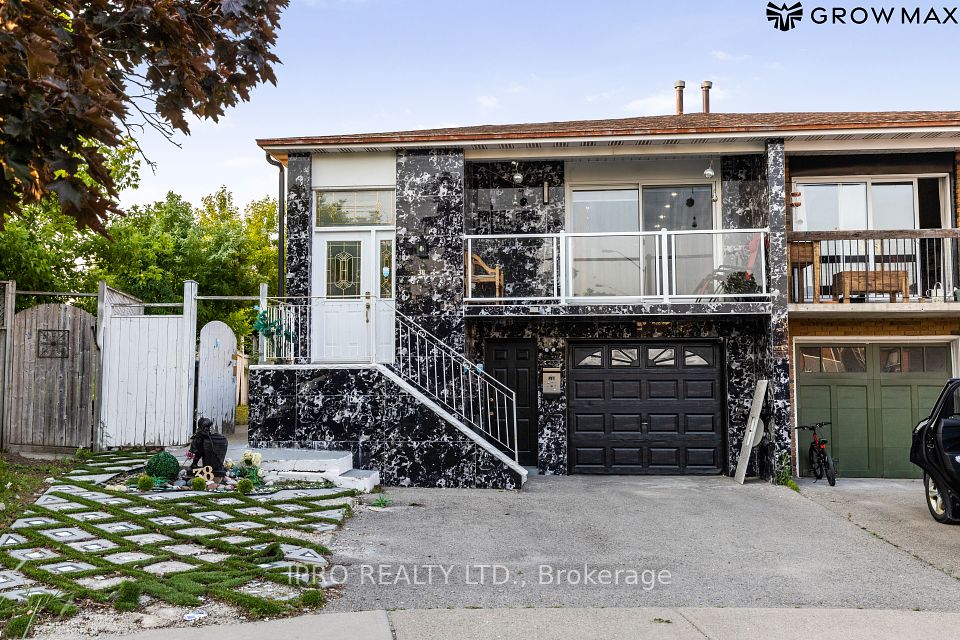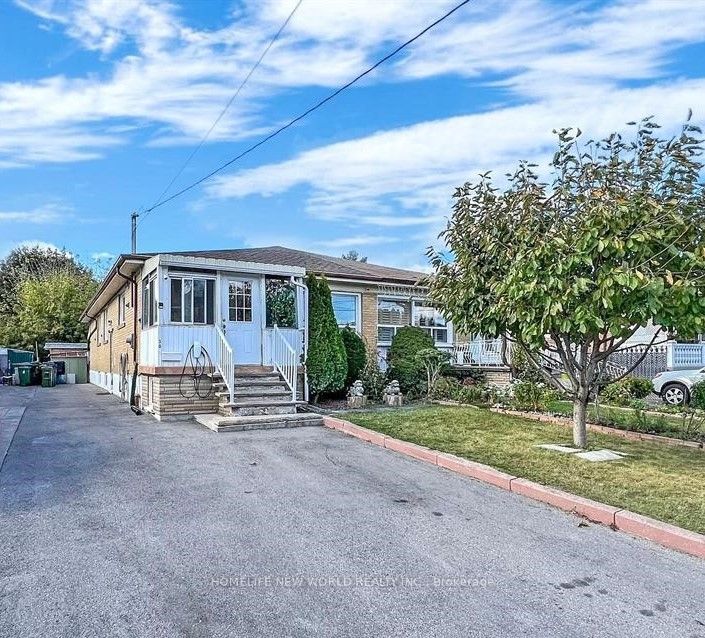$1,379,000
350 Kirkham Drive, Markham, ON L3S 0E4
Property Description
Property type
Semi-Detached
Lot size
N/A
Style
2-Storey
Approx. Area
2500-3000 Sqft
Room Information
| Room Type | Dimension (length x width) | Features | Level |
|---|---|---|---|
| Living Room | 3.35 x 5.27 m | Combined w/Dining, Hardwood Floor, Large Window | Main |
| Dining Room | 3.35 x 5.27 m | Combined w/Living, Hardwood Floor, Large Window | Main |
| Family Room | 3.6 x 5.73 m | W/O To Yard, Hardwood Floor, California Shutters | Main |
| Kitchen | 3.02 x 3.17 m | Ceramic Floor, Ceramic Backsplash, Stainless Steel Appl | Main |
About 350 Kirkham Drive
YOUR SEARCH ENDS HERE, THIS BEAUTIFUL SEMI DETACHED HOME IN DESIRED CEDARWOOD AREA WITH FINISHED 3 BEDROOM APPARTMENT BASEMENT W/SEPARATE ENTERENCE which provides excellent rental income potential. STEP inside to discover 9-foot ceilings, elegant hardwood floors, and stylish California shutters throughout. Upstairs, you WILL find two master bedrooms, each with aluxurious 5-piece ensuite. HARDWOOD FLOORING THROUGH OUT. KITCHEN WTH S/S APPLIANCES. this home is just a short walk from Costco, Canadian Tire, Winners, Home Depot, Walmart, Kirkham Cricket Ground, and the Amazon Full fillment Center. Plus, its only minutes away from Highway 407, supermarkets, and Markville Mall.
Home Overview
Last updated
Jun 20
Virtual tour
None
Basement information
Apartment
Building size
--
Status
In-Active
Property sub type
Semi-Detached
Maintenance fee
$N/A
Year built
2024
Additional Details
Price Comparison
Location

Angela Yang
Sales Representative, ANCHOR NEW HOMES INC.
MORTGAGE INFO
ESTIMATED PAYMENT
Some information about this property - Kirkham Drive

Book a Showing
Tour this home with Angela
I agree to receive marketing and customer service calls and text messages from Condomonk. Consent is not a condition of purchase. Msg/data rates may apply. Msg frequency varies. Reply STOP to unsubscribe. Privacy Policy & Terms of Service.












