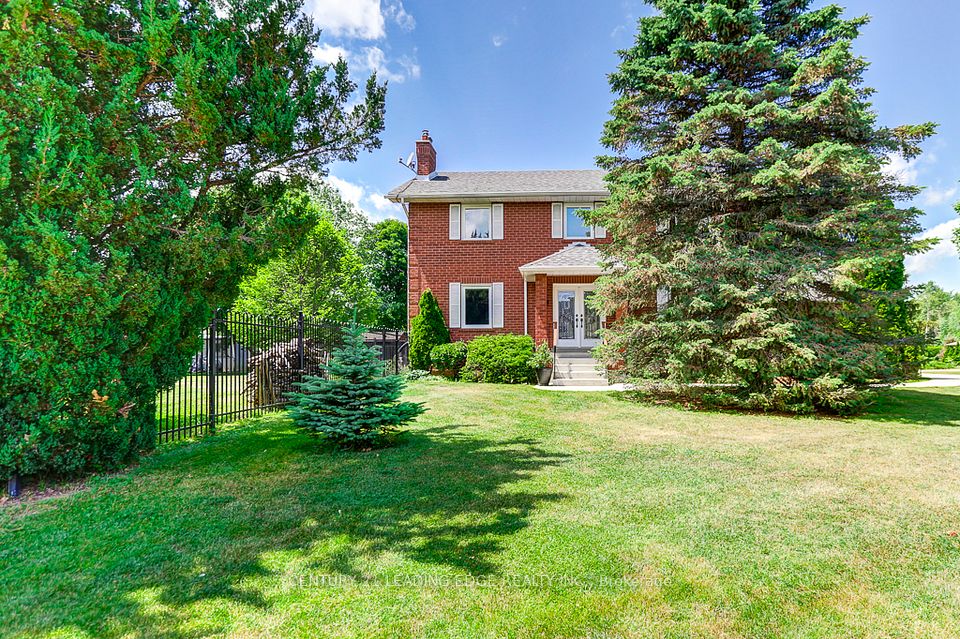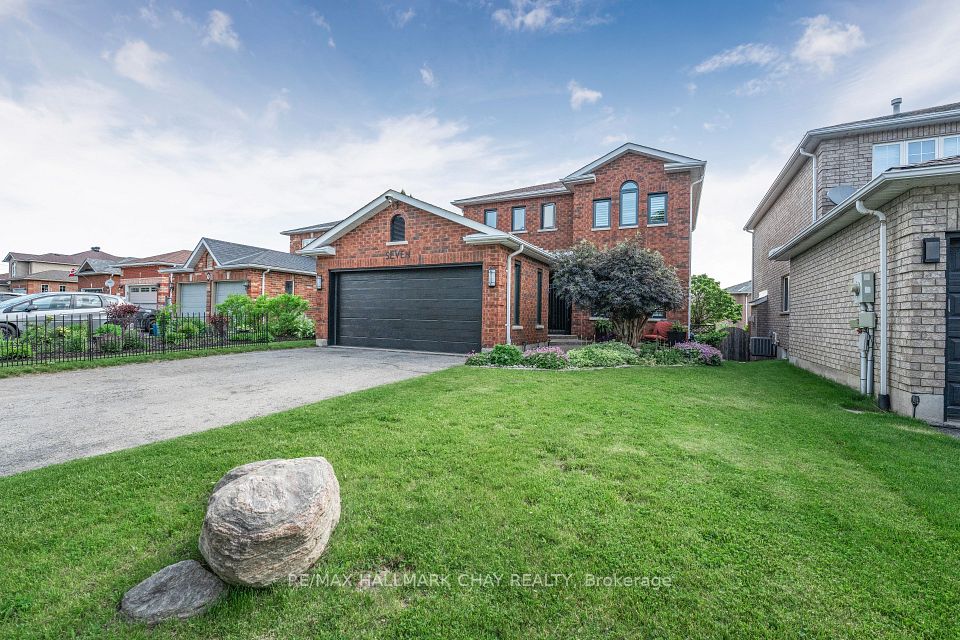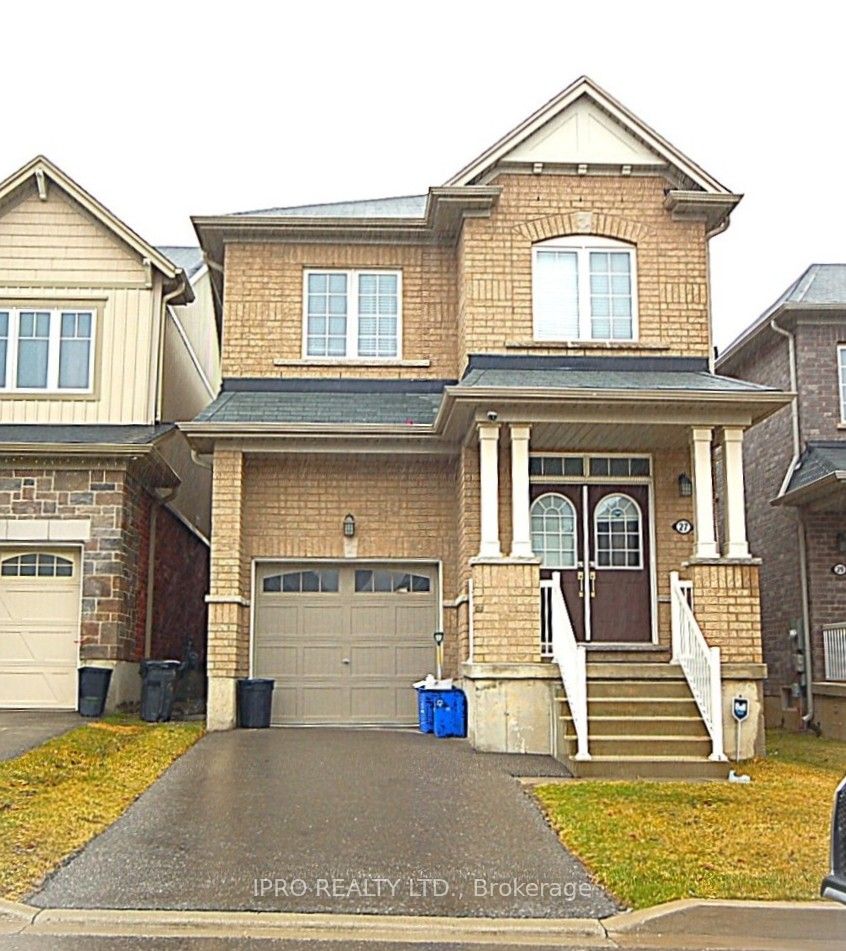$800,000
351 Orange Crescent, Oshawa, ON L1G 5X2
Property Description
Property type
Detached
Lot size
N/A
Style
Backsplit 3
Approx. Area
1100-1500 Sqft
Room Information
| Room Type | Dimension (length x width) | Features | Level |
|---|---|---|---|
| Kitchen | 4.98 x 3.51 m | Hardwood Floor, W/O To Patio, Window | Main |
| Living Room | 7.24 x 3.4 m | Hardwood Floor, Crown Moulding, Bay Window | Main |
| Dining Room | 7.24 x 3.4 m | Hardwood Floor, Crown Moulding, Combined w/Living | Main |
| Primary Bedroom | 4.01 x 3.43 m | Broadloom, Semi Ensuite, Double Closet | Second |
About 351 Orange Crescent
Welcome to 351 Orange Crescent, located in the O'Neill community! This beautifully kept 3-level backsplit is tucked away in one of Oshawa's most peaceful and scenic streets. Inside you will find 4 spacious bedrooms, 2 bathrooms and a layout that has the right balance of space and flow. The main level features warm hardwood floors, and a bright open-concept living and dining with crown moulding for a touch of class. The Eat-In Kitchen is clean, functional, and provides you with a walk-out patio for all of your summer BBQ's. Upstairs, the 4 generously sized bedrooms have been freshly carpeted. The Primary Bedroom is equipped with a his/hers closet and access to a semi-ensuite, giving you comfort and privacy. the finished lower level offers a cozy family room/rec space complete with a gas fireplace, laundry room, a second bathroom and lots of storage. Outside? A private, well-kept yard with space to garden, host, or just relax with a cup of coffee. The crescent is quiet, tree-lined, and full of pride-of-ownership homes. Don't miss out! This isn't just a house; it's a home. And homes like this don't last long!
Home Overview
Last updated
9 hours ago
Virtual tour
None
Basement information
Finished
Building size
--
Status
In-Active
Property sub type
Detached
Maintenance fee
$N/A
Year built
--
Additional Details
Price Comparison
Location

Angela Yang
Sales Representative, ANCHOR NEW HOMES INC.
MORTGAGE INFO
ESTIMATED PAYMENT
Some information about this property - Orange Crescent

Book a Showing
Tour this home with Angela
I agree to receive marketing and customer service calls and text messages from Condomonk. Consent is not a condition of purchase. Msg/data rates may apply. Msg frequency varies. Reply STOP to unsubscribe. Privacy Policy & Terms of Service.












