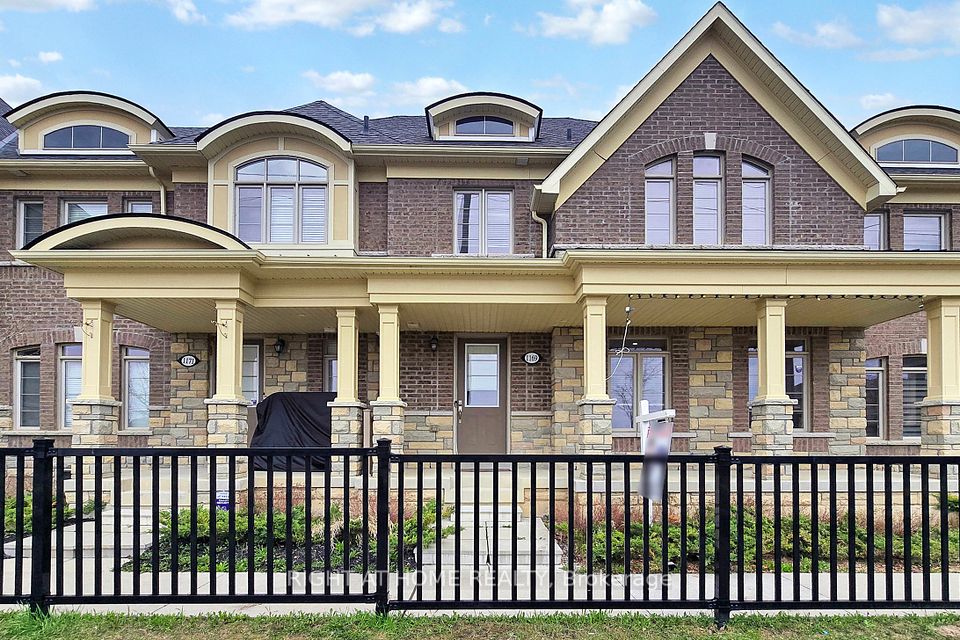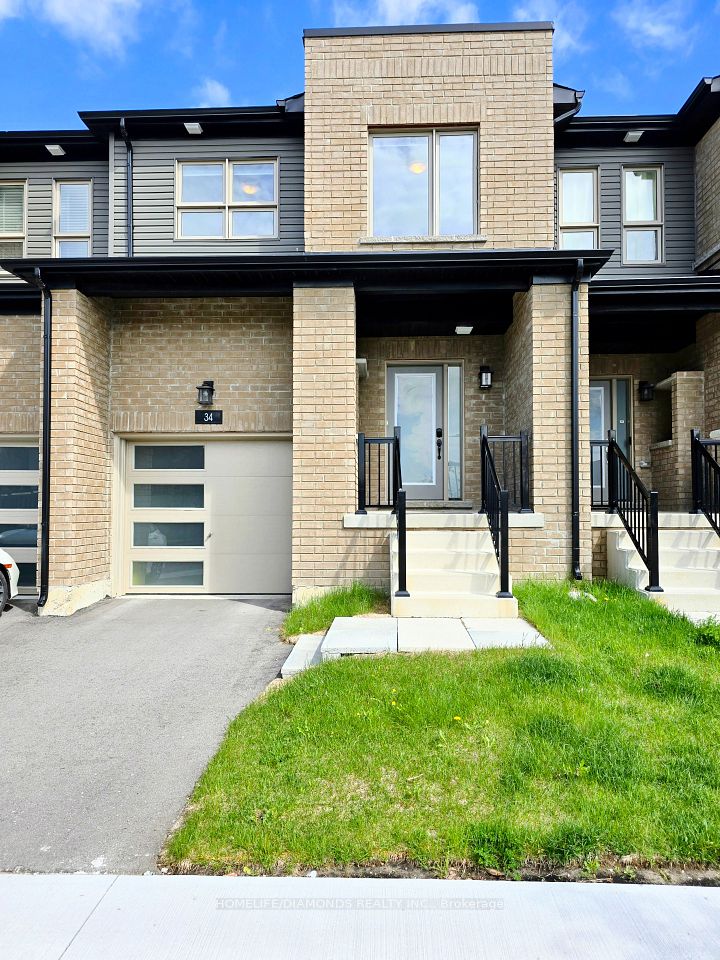$998,998
3526 Eglinton Avenue, Mississauga, ON L5M 7P4
Property Description
Property type
Att/Row/Townhouse
Lot size
N/A
Style
2-Storey
Approx. Area
2000-2500 Sqft
Room Information
| Room Type | Dimension (length x width) | Features | Level |
|---|---|---|---|
| Dining Room | 4.26 x 3.35 m | Hardwood Floor, Window | Main |
| Family Room | 4.92 x 3.35 m | Hardwood Floor, Window, Fireplace | Main |
| Great Room | 4.92 x 3.35 m | Hardwood Floor, Window | Main |
| Bathroom | N/A | 2 Pc Bath | Main |
About 3526 Eglinton Avenue
Discover this immaculate and well-maintained cachet executive townhome, ideally situated at the end of a row on a generous 27' lot. As an end unit, it features three additional windows that flood the home with natural light and highlight its charming character. Enjoy the spacious feel of 9ft ceilings, complemented by beautifully landscaped front and back yard that provide perfect spaces for outdoor relaxation. Conveniently located near top schools, a variety of amenities, Erin Mills Mall and Credit Valley Hospital along with easy access to highway 403. This home offers an exceptional blend of comfort, convenience and luxury. Don't miss out on this incredible opportunity! CAC (2025) and roof (2022).
Home Overview
Last updated
13 hours ago
Virtual tour
None
Basement information
Finished
Building size
--
Status
In-Active
Property sub type
Att/Row/Townhouse
Maintenance fee
$N/A
Year built
--
Additional Details
Price Comparison
Location

Angela Yang
Sales Representative, ANCHOR NEW HOMES INC.
MORTGAGE INFO
ESTIMATED PAYMENT
Some information about this property - Eglinton Avenue

Book a Showing
Tour this home with Angela
I agree to receive marketing and customer service calls and text messages from Condomonk. Consent is not a condition of purchase. Msg/data rates may apply. Msg frequency varies. Reply STOP to unsubscribe. Privacy Policy & Terms of Service.






