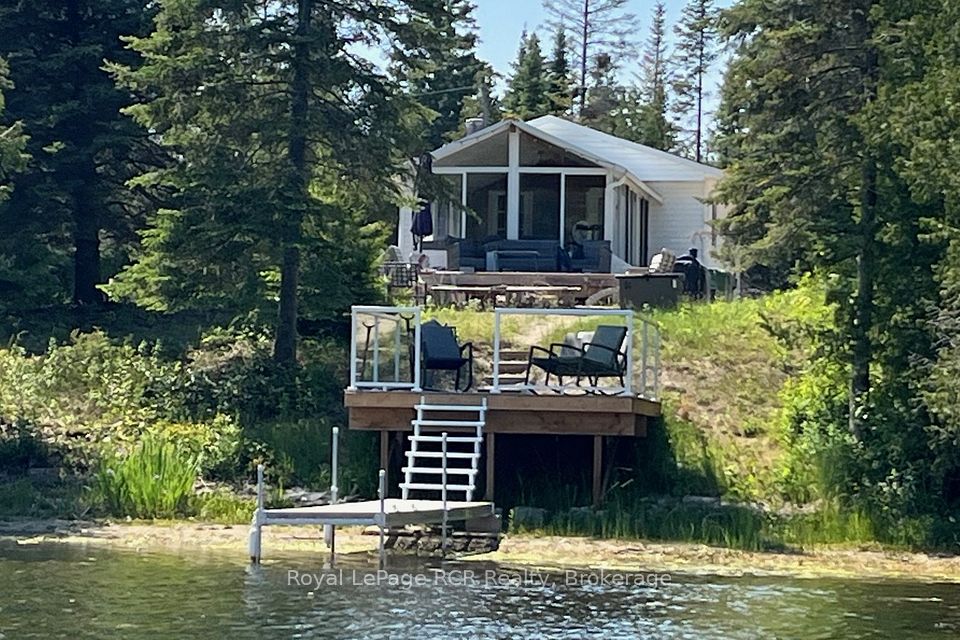$409,900
353 Carson Road, Centre Hastings, ON K0K 3E0
Property Description
Property type
Detached
Lot size
N/A
Style
Sidesplit
Approx. Area
1100-1500 Sqft
Room Information
| Room Type | Dimension (length x width) | Features | Level |
|---|---|---|---|
| Living Room | 3.27 x 5.05 m | N/A | Main |
| Kitchen | 4.47 x 2.97 m | N/A | Main |
| Dining Room | 3.04 x 2.89 m | N/A | Main |
| Family Room | 6.4 x 4.16 m | N/A | Main |
About 353 Carson Road
Finishing touches required - priced accordingly! This charming home features an open-concept layout and a spacious, inviting family room with a fireplace. Offering 2 bedrooms (1 on the upper level and 1 on the lower level) and a convenient upper-level laundry room.. Improvements: newer septic bed 2023, newer furnace 2024, sump pump, decking, central air, hardwood floors. Ample parking available. Enjoy the peace of country living with the convenience of a central location just a short drive to Tweed, Madoc, and Belleville. A picturesque setting awaits!
Home Overview
Last updated
11 hours ago
Virtual tour
None
Basement information
Full, Finished
Building size
--
Status
In-Active
Property sub type
Detached
Maintenance fee
$N/A
Year built
2024
Additional Details
Price Comparison
Location

Angela Yang
Sales Representative, ANCHOR NEW HOMES INC.
MORTGAGE INFO
ESTIMATED PAYMENT
Some information about this property - Carson Road

Book a Showing
Tour this home with Angela
I agree to receive marketing and customer service calls and text messages from Condomonk. Consent is not a condition of purchase. Msg/data rates may apply. Msg frequency varies. Reply STOP to unsubscribe. Privacy Policy & Terms of Service.












