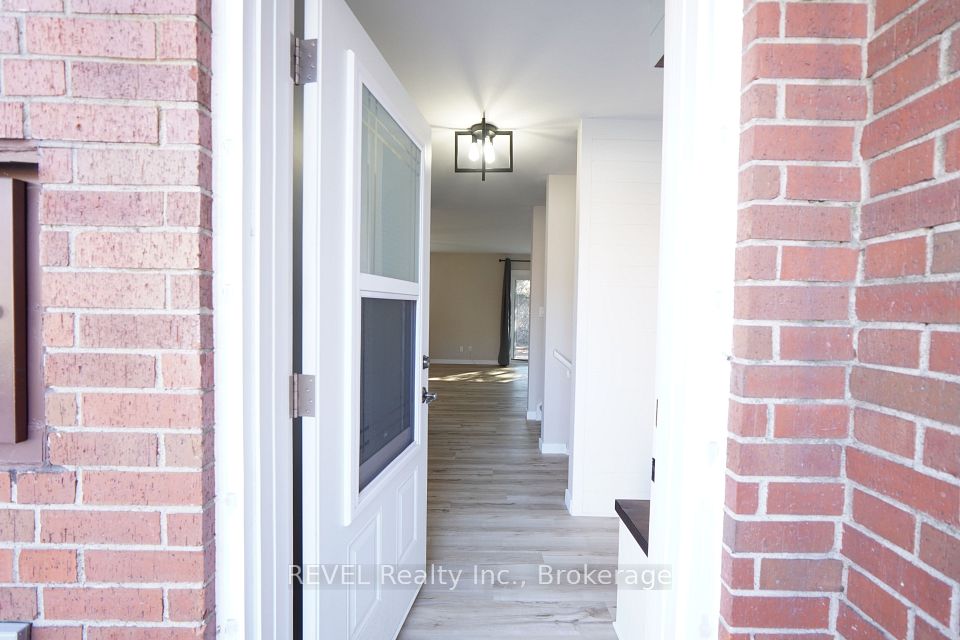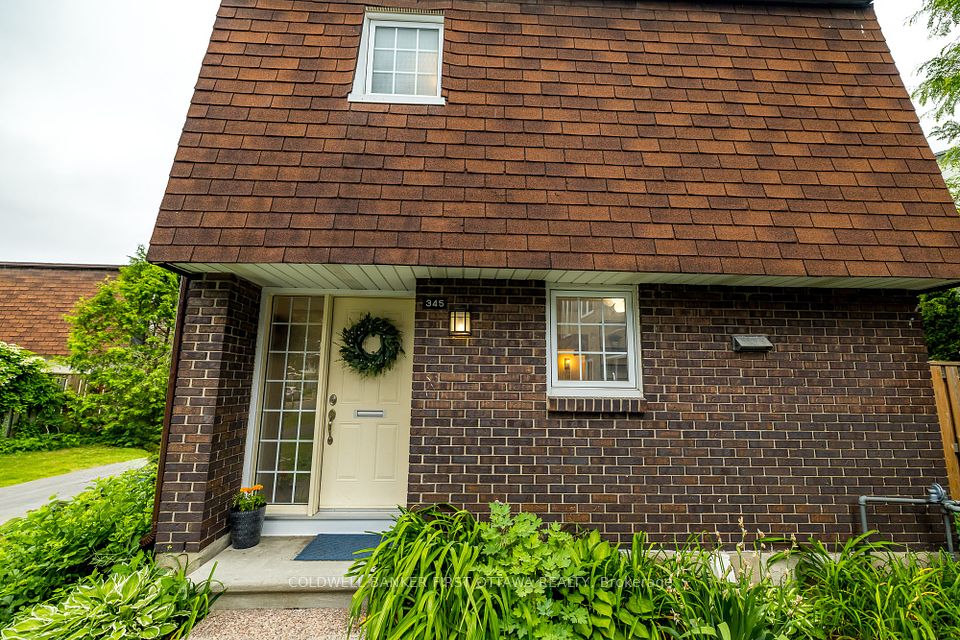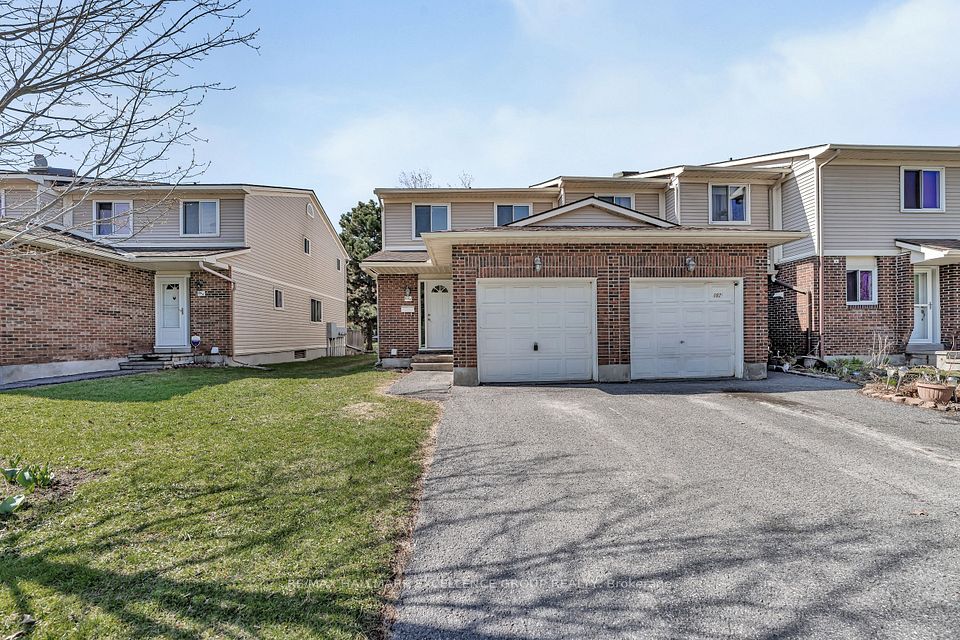$2,600
Last price change Jun 24
355 Fisher Mills Road, Cambridge, ON N3C 4N5
Property Description
Property type
Condo Townhouse
Lot size
N/A
Style
2-Storey
Approx. Area
1200-1399 Sqft
Room Information
| Room Type | Dimension (length x width) | Features | Level |
|---|---|---|---|
| Living Room | 5.24 x 3.81 m | Hardwood Floor, Combined w/Dining, W/O To Deck | Main |
| Dining Room | 5.24 x 3.81 m | Hardwood Floor, Combined w/Living | Main |
| Kitchen | 3.09 x 2.95 m | Hardwood Floor, Pantry, Stainless Steel Appl | Main |
| Primary Bedroom | 5.04 x 3.24 m | Broadloom, His and Hers Closets, 3 Pc Ensuite | Second |
About 355 Fisher Mills Road
Well-maintained townhouse located in the desirable Silver Heights area, This spacious home features 3 bedrooms, 3 bathrooms, and a flexible nook on the second floor perfect for a home office or study area. Enjoy hardwood flooring on the main level and plush broadloom upstairs. The bright primary bedroom offers his-and-hers closets and a private 3-piece ensuite. The kitchen includes a built-in pantry and opens to both a breakfast area and a separate dining space. Basement laundry adds convenience. Ideally located near schools, grocery stores, and just a short walk to Silver Heights Park. Quick access to Hwy 401 makes commuting a breeze.
Home Overview
Last updated
3 days ago
Virtual tour
None
Basement information
Unfinished, Full
Building size
--
Status
In-Active
Property sub type
Condo Townhouse
Maintenance fee
$N/A
Year built
--
Additional Details
Location

Angela Yang
Sales Representative, ANCHOR NEW HOMES INC.
Some information about this property - Fisher Mills Road

Book a Showing
Tour this home with Angela
I agree to receive marketing and customer service calls and text messages from Condomonk. Consent is not a condition of purchase. Msg/data rates may apply. Msg frequency varies. Reply STOP to unsubscribe. Privacy Policy & Terms of Service.












