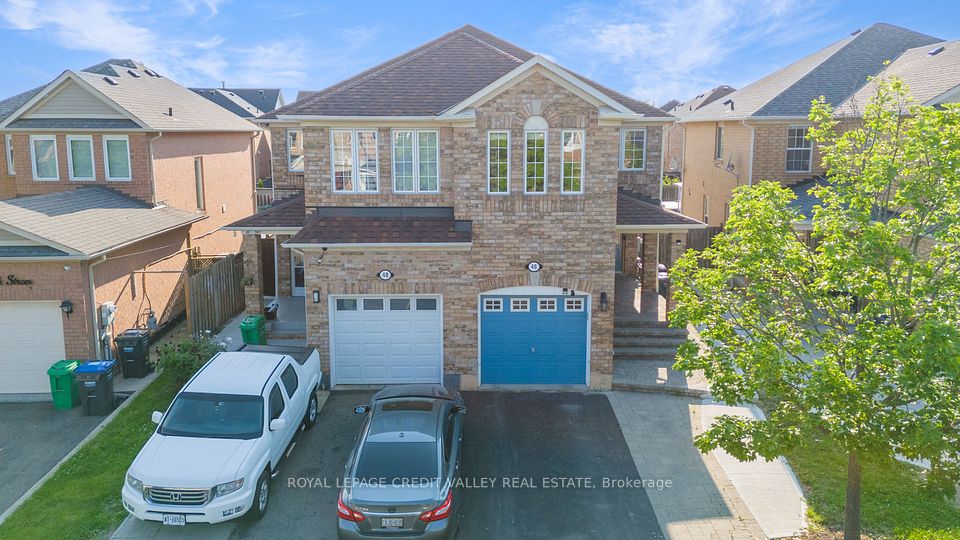$2,250
3582 Birchmeadow Crescent, Mississauga, ON L4Y 3R7
Property Description
Property type
Semi-Detached
Lot size
N/A
Style
Bungalow-Raised
Approx. Area
700-1100 Sqft
Room Information
| Room Type | Dimension (length x width) | Features | Level |
|---|---|---|---|
| Living Room | 6.74 x 3.39 m | Laminate, Window | Lower |
| Breakfast | 2.74 x 2.33 m | Laminate | Lower |
| Kitchen | 4.19 x 1.75 m | Laminate, Window | Lower |
| Primary Bedroom | 3.87 x 3.92 m | Laminate, Window | Lower |
About 3582 Birchmeadow Crescent
Beautiful updated, walk-out basement apartment 2 Br and 1 Washroom, modern, and bright unit, bigger windows and walkout to front, great location close parks (Applewood Hills Park and Cedarbrook park), walking trails, shops, close to Dixie GO station, public transit and easy access to hwy 427/403/401/QEW. This unit offers upgraded Kitchen with Stainless Steel appliances with granite counter top and double sink. Separate Laundry. Led Pot Lights & Laminate flooring through out. Tenant pays 50% utilities (heat, hydro & water), one car parking on shared driveway, sorry no use of backyard, Owner resides on upper floor and works from home, Looking for quiet single or a couple to rent the place, No Pets please and no smoking.
Home Overview
Last updated
13 hours ago
Virtual tour
None
Basement information
Apartment, Walk-Out
Building size
--
Status
In-Active
Property sub type
Semi-Detached
Maintenance fee
$N/A
Year built
--
Additional Details
Location

Angela Yang
Sales Representative, ANCHOR NEW HOMES INC.
Some information about this property - Birchmeadow Crescent

Book a Showing
Tour this home with Angela
I agree to receive marketing and customer service calls and text messages from Condomonk. Consent is not a condition of purchase. Msg/data rates may apply. Msg frequency varies. Reply STOP to unsubscribe. Privacy Policy & Terms of Service.











