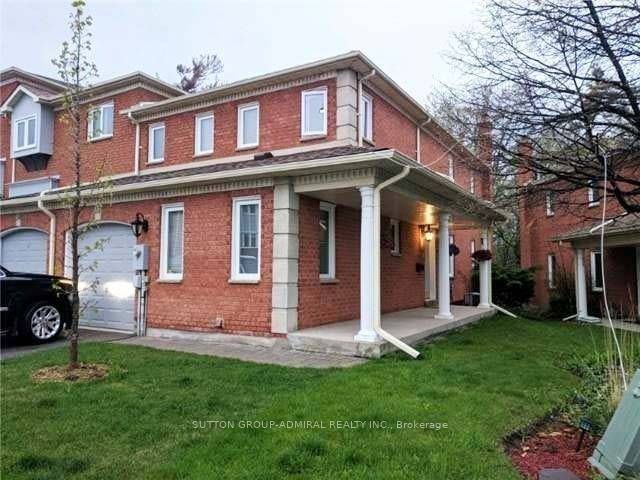$2,700
36 Alpine Symphony Path, Oshawa, ON L1L 0R1
Property Description
Property type
Condo Townhouse
Lot size
N/A
Style
3-Storey
Approx. Area
1400-1599 Sqft
Room Information
| Room Type | Dimension (length x width) | Features | Level |
|---|---|---|---|
| Living Room | 4.54 x 3.35 m | Laminate, Open Concept, Window Floor to Ceiling | Main |
| Dining Room | 4.54 x 3.35 m | Laminate, Open Concept, Double Closet | Main |
| Kitchen | 4.54 x 3.58 m | Laminate, Stainless Steel Appl, Centre Island | Main |
| Pantry | 1.52 x 1.22 m | Laminate, B/I Shelves | Main |
About 36 Alpine Symphony Path
Welcome to 36 Alpine Symphony Path - Never lived in stunning townhouse built by Tribute| Full access to building amenities including Gym, Exercise room, Rooftop BBQ, Party Room, Guest Suites, Pet Wash, Pool Tables, and much More| This 3 bedroom plus Den Townhome features 1584 Sq ft of luxurious living space and 383 sq ft of private rooftop terrace - equipped with gas line for BBQ| The Primary bedroom boasts a large walk-in closet, ensuite bath, king sized bedroom and a private balcony| Comes with 1 parking spot directly connected to the townhome with entrance directly into home| Ample storage and Den can be used as an office or Bedroom and it has a large double door closet| Great value for a never lived in space|
Home Overview
Last updated
1 hour ago
Virtual tour
None
Basement information
None
Building size
--
Status
In-Active
Property sub type
Condo Townhouse
Maintenance fee
$N/A
Year built
--
Additional Details
Location

Angela Yang
Sales Representative, ANCHOR NEW HOMES INC.
Some information about this property - Alpine Symphony Path

Book a Showing
Tour this home with Angela
I agree to receive marketing and customer service calls and text messages from Condomonk. Consent is not a condition of purchase. Msg/data rates may apply. Msg frequency varies. Reply STOP to unsubscribe. Privacy Policy & Terms of Service.












