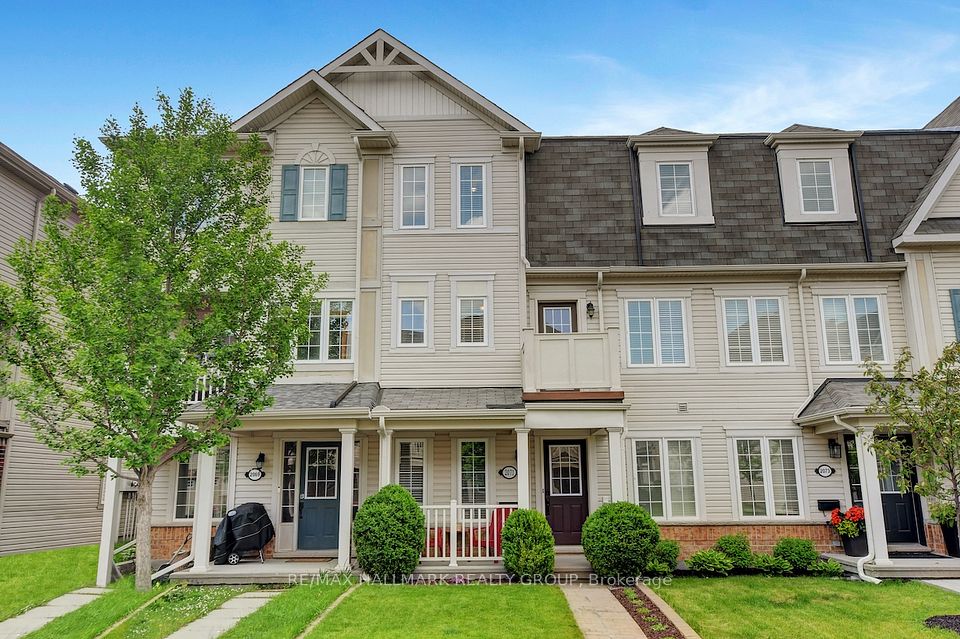$624,900
36 Amulet Way, Whitby, ON L1R 0R5
Property Description
Property type
Att/Row/Townhouse
Lot size
N/A
Style
3-Storey
Approx. Area
1100-1500 Sqft
Room Information
| Room Type | Dimension (length x width) | Features | Level |
|---|---|---|---|
| Kitchen | 3.81 x 2.16 m | Hardwood Floor, Stainless Steel Appl, Pot Lights | Main |
| Living Room | 5.76 x 5.21 m | Hardwood Floor, Pot Lights, W/O To Balcony | Main |
| Dining Room | 5.76 x 5.21 m | Combined w/Living, Hardwood Floor, Large Window | Main |
| Bedroom | 4.63 x 3.04 m | Hardwood Floor, Walk-In Closet(s), 4 Pc Ensuite | Second |
About 36 Amulet Way
Welcome To This Beautifully Upgraded 2-Bedroom Townhome, Ideally Located In A Vibrant Whitby Community. Step Inside And Be Impressed By The Functional Layout And Modern Finishes Throughout. The Kitchen Has Been Thoughtfully Upgraded By The Builder, Featuring Quartz Countertops, A High-End Designer Backsplash, And Stainless Steel Appliances, Perfect For Everyday Living And Entertaining. Enjoy Hardwood Flooring On Both The Main And Second Floors, Along With Upgraded Black Iron Stair Pickets That Add A Touch Of Sophistication. The Open-Concept Living And Dining Area Is Bright And Inviting, With A Walkout To A Private Patio, Ideal For Outdoor Relaxation. The Top Floor Features An Oversized Primary Retreat with Large Walk-In Closet & 4Pc Semi Ensuite Bath. The Second Bedroom Is Large & Full Of Sunlight, Perfect For Guests Or Home Office Use. Additional Highlights Include A Single-Car Garage, Ample Natural Light, And Quality Craftsmanship Throughout. Whether You're A First-Time Buyer Or Looking To Downsize, This Move-In Ready Home Offers Comfort, Style, And Convenience In One Of Whitby's Sought-After Neighbourhoods. Close To Top Rated Schools, Parks, Durham Transit Lines, Shopping, GO Bus & GO Train, And Highway 401, 412 & 407!
Home Overview
Last updated
6 days ago
Virtual tour
None
Basement information
None
Building size
--
Status
In-Active
Property sub type
Att/Row/Townhouse
Maintenance fee
$N/A
Year built
--
Additional Details
Price Comparison
Location

Angela Yang
Sales Representative, ANCHOR NEW HOMES INC.
MORTGAGE INFO
ESTIMATED PAYMENT
Some information about this property - Amulet Way

Book a Showing
Tour this home with Angela
I agree to receive marketing and customer service calls and text messages from Condomonk. Consent is not a condition of purchase. Msg/data rates may apply. Msg frequency varies. Reply STOP to unsubscribe. Privacy Policy & Terms of Service.












