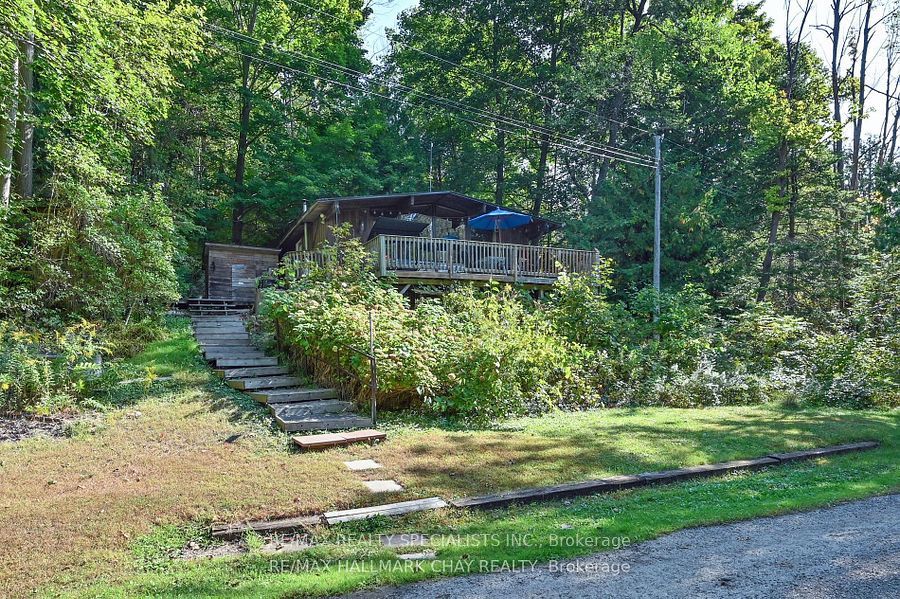$3,100
Last price change 2 days ago
36 Castor Crescent, Toronto E09, ON M1G 3R2
Property Description
Property type
Detached
Lot size
N/A
Style
Bungalow
Approx. Area
1100-1500 Sqft
Room Information
| Room Type | Dimension (length x width) | Features | Level |
|---|---|---|---|
| Living Room | 4.47 x 4.01 m | Hardwood Floor, Open Concept, East View | Main |
| Dining Room | 3.6 x 2.91 m | Hardwood Floor, Combined w/Living, Window | Main |
| Kitchen | 3.27 x 2.74 m | Laminate, Eat-in Kitchen, Window | Main |
| Breakfast | 2.39 x 2.1 m | Laminate, Combined w/Kitchen, Laundry Sink | Main |
About 36 Castor Crescent
Welcome To This Beautiful, Bright And Spacious 3 Bedroom 1 Bathroom Bungalow In Very Desirable And Sought After Woburn Community In Scarborough. Featuring Spacious Kitchen With Separate Ea-In Breakfast Area. An Open Concept Living And Dining Room With Large Windows Boasts Lot Of Natural Sunlight. Original Hardwood Floors Throughout The Main Floors. Spacious Bedrooms With Closets And Windows. This Home Is Located Just Minutes To Elementary Public School, High School, Catholic School, Parks And TTC. Short Distance Secondary School, Hospital, Centennial College (Progress Campus And Morningside Campus), U Of T Scarborough, Scarborough Town Centre, Banks, Medical Clinic/Labs, Groceries, Shops, Pan Am Sports Centre, Morningside Park And Etc.
Home Overview
Last updated
1 day ago
Virtual tour
None
Basement information
Other, Separate Entrance
Building size
--
Status
In-Active
Property sub type
Detached
Maintenance fee
$N/A
Year built
--
Additional Details
Location

Angela Yang
Sales Representative, ANCHOR NEW HOMES INC.
Some information about this property - Castor Crescent

Book a Showing
Tour this home with Angela
I agree to receive marketing and customer service calls and text messages from Condomonk. Consent is not a condition of purchase. Msg/data rates may apply. Msg frequency varies. Reply STOP to unsubscribe. Privacy Policy & Terms of Service.












