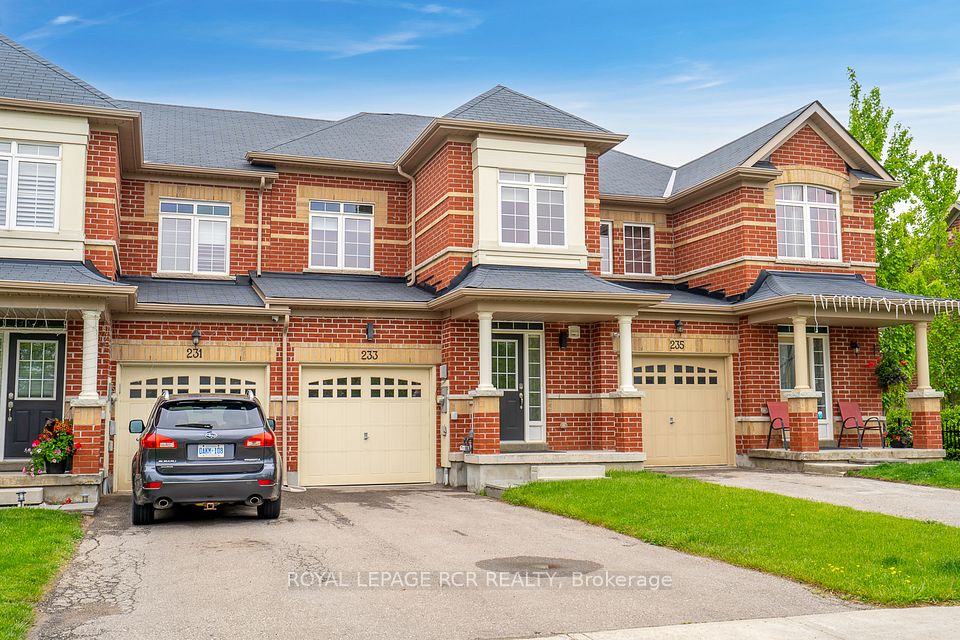$750,000
36 Keywood Street, Ajax, ON L1Z 2E5
Property Description
Property type
Att/Row/Townhouse
Lot size
N/A
Style
2-Storey
Approx. Area
1500-2000 Sqft
Room Information
| Room Type | Dimension (length x width) | Features | Level |
|---|---|---|---|
| Breakfast | 2.78 x 2.61 m | W/O To Deck, Ceramic Floor, California Shutters | Main |
| Dining Room | 4.72 x 3.04 m | Gas Fireplace, Hardwood Floor, Pot Lights | Main |
| Living Room | 4.69 x 3.04 m | Hardwood Floor, Coffered Ceiling(s), Pot Lights | Main |
| Primary Bedroom | 5.75 x 3.71 m | Walk-In Closet(s), 4 Pc Ensuite, California Shutters | Second |
About 36 Keywood Street
Welcome to this stunning 3-bedroom, 4-bathroom freehold townhome offering over 2000 sq ft of thoughtfully designed living space in an unbeatable location just a short walk to the lake, parks, trails, and all amenities. Freshly painted throughout, this home features a bright and spacious living room with rich hardwood floors and an elegant coffered ceiling. The formal dining room is perfect for entertaining, complete with crown moulding and a cozy three-sided gas fireplace. The gourmet kitchen is a showstopper - fully renovated with quartz countertops, stainless steel appliances, pot lights, and ample storage. It overlooks the breakfast area with a walkout to a private deck and fenced backyard. Upstairs, the large primary suite offers a peaceful retreat with a luxurious 4-piece ensuite, a huge walk-in closet, and California shutters. The two additional bedrooms are generously sized, with one featuring a walkout to a private balcony. The fully finished basement adds a versatile rec room or flex space, a 2-piece bathroom, and even more storage options - perfect for a home office, playroom, or gym. With its spacious layout, stylish finishes, and ideal location, this move-in-ready home is a rare find!
Home Overview
Last updated
3 days ago
Virtual tour
None
Basement information
Finished
Building size
--
Status
In-Active
Property sub type
Att/Row/Townhouse
Maintenance fee
$N/A
Year built
--
Additional Details
Price Comparison
Location

Angela Yang
Sales Representative, ANCHOR NEW HOMES INC.
MORTGAGE INFO
ESTIMATED PAYMENT
Some information about this property - Keywood Street

Book a Showing
Tour this home with Angela
I agree to receive marketing and customer service calls and text messages from Condomonk. Consent is not a condition of purchase. Msg/data rates may apply. Msg frequency varies. Reply STOP to unsubscribe. Privacy Policy & Terms of Service.












