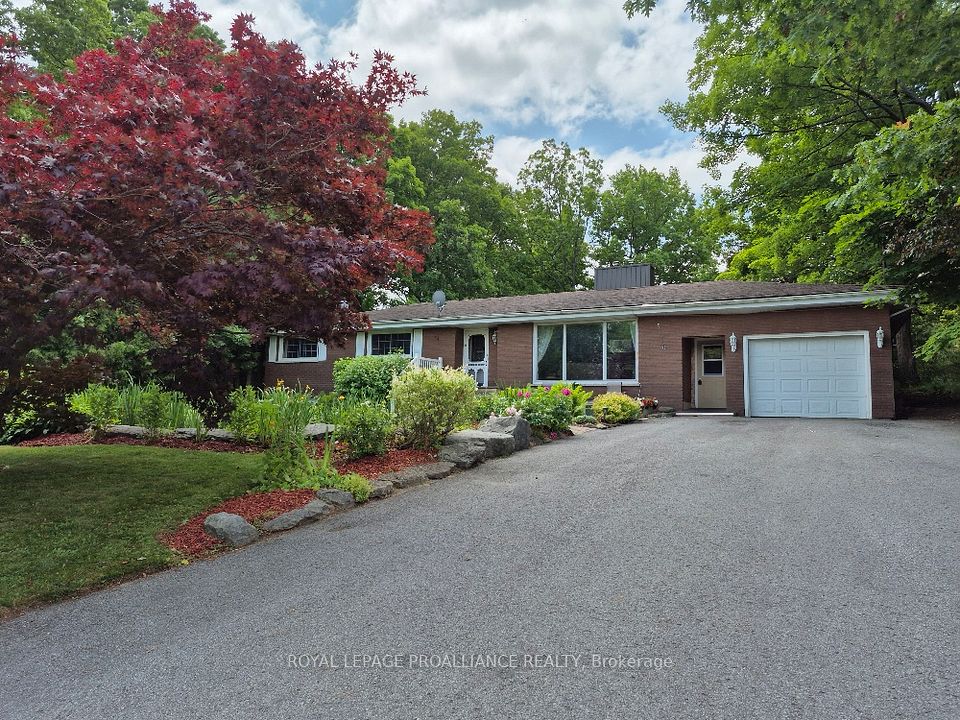$390,000
36 Paget Street, Sundridge, ON P0A 1Z0
Property Description
Property type
Detached
Lot size
N/A
Style
1 1/2 Storey
Approx. Area
1100-1500 Sqft
Room Information
| Room Type | Dimension (length x width) | Features | Level |
|---|---|---|---|
| Kitchen | 3.81 x 3.1496 m | N/A | Main |
| Living Room | 7.747 x 3.6068 m | Combined w/Dining | Main |
| Bedroom | 3.7846 x 3.6576 m | N/A | Main |
| Bedroom 2 | 3.9624 x 2.3368 m | N/A | Main |
About 36 Paget Street
Four bedroom home in the Village of Sundridge and only minutes to Lake Bernard public access. The main floor of this home consists of a kitchen, living room/dining room, 2 bedrooms and a 3 piece bathroom. The 2nd level has 2 more bedrooms and a 4 piece bathroom. The basement is approx. 800 sq.ft. of space that can be finished to your liking. The 16 X 24 detached garage offers plenty of storage space. The home has a drilled well for domestic water, forced-air electric heating (natural gas is run to the house), is connected to municipal sewers and on a year round municipal road. Relax on the main floor deck or upper level bedroom deck. Sundridge is located just off Hwy 11, approx. 35 minutes north of Huntsville.
Home Overview
Last updated
6 days ago
Virtual tour
None
Basement information
Development Potential, Unfinished
Building size
--
Status
In-Active
Property sub type
Detached
Maintenance fee
$N/A
Year built
2025
Additional Details
Price Comparison
Location

Angela Yang
Sales Representative, ANCHOR NEW HOMES INC.
MORTGAGE INFO
ESTIMATED PAYMENT
Some information about this property - Paget Street

Book a Showing
Tour this home with Angela
I agree to receive marketing and customer service calls and text messages from Condomonk. Consent is not a condition of purchase. Msg/data rates may apply. Msg frequency varies. Reply STOP to unsubscribe. Privacy Policy & Terms of Service.












