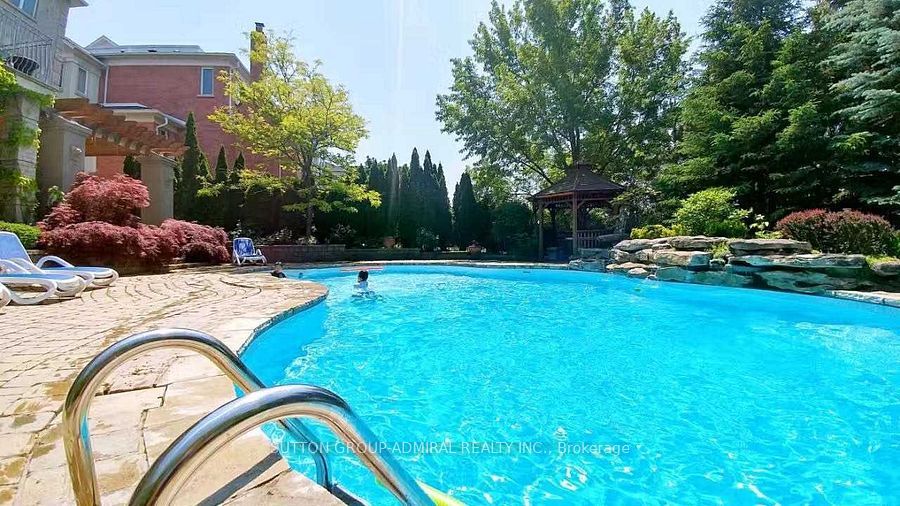$3,577
36 Ranchero Drive, Brampton, ON L7A 3C3
Property Description
Property type
Detached
Lot size
N/A
Style
2-Storey
Approx. Area
2000-2500 Sqft
Room Information
| Room Type | Dimension (length x width) | Features | Level |
|---|---|---|---|
| Living Room | 3.35 x 6.09 m | Hardwood Floor, Combined w/Dining, Window | Main |
| Dining Room | 3.35 x 6.09 m | Window, Combined w/Living, Hardwood Floor | Main |
| Kitchen | 3.23 x 3.04 m | Stainless Steel Appl, Quartz Counter, Backsplash | Main |
| Breakfast | 3.23 x 3.04 m | Ceramic Floor, W/O To Patio, Window | Main |
About 36 Ranchero Drive
A beautifully upgraded, Detached Home Featuring 4 bedrooms and 2.5 bathrooms with the perfect mix of style, space, and comfort! The large gourmet kitchen is great for anyone who loves cooking, with lots of counter space and modern finishes. Enjoy separate family, living, and dining rooms. The home has a brick exterior, a stamped concrete front porch, and a low-maintenance backyard with a stylish patio great for relaxing or entertaining. Inside, you'll find a modern staircase, hardwood and laminate floors, fresh paint, pot lights, and beautifully updated bathrooms. Conveniently located near schools, parks, Cassie Campbell Centre, and Mount Pleasant GO Station...
Home Overview
Last updated
4 hours ago
Virtual tour
None
Basement information
Apartment, Separate Entrance
Building size
--
Status
In-Active
Property sub type
Detached
Maintenance fee
$N/A
Year built
--
Additional Details
Location

Angela Yang
Sales Representative, ANCHOR NEW HOMES INC.
Some information about this property - Ranchero Drive

Book a Showing
Tour this home with Angela
I agree to receive marketing and customer service calls and text messages from Condomonk. Consent is not a condition of purchase. Msg/data rates may apply. Msg frequency varies. Reply STOP to unsubscribe. Privacy Policy & Terms of Service.












