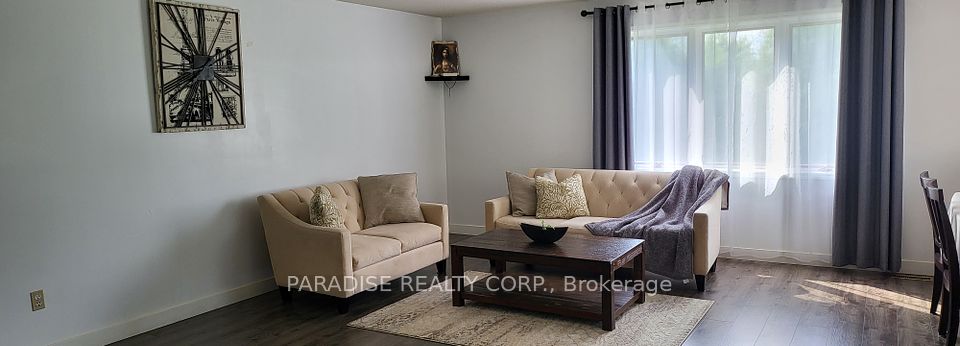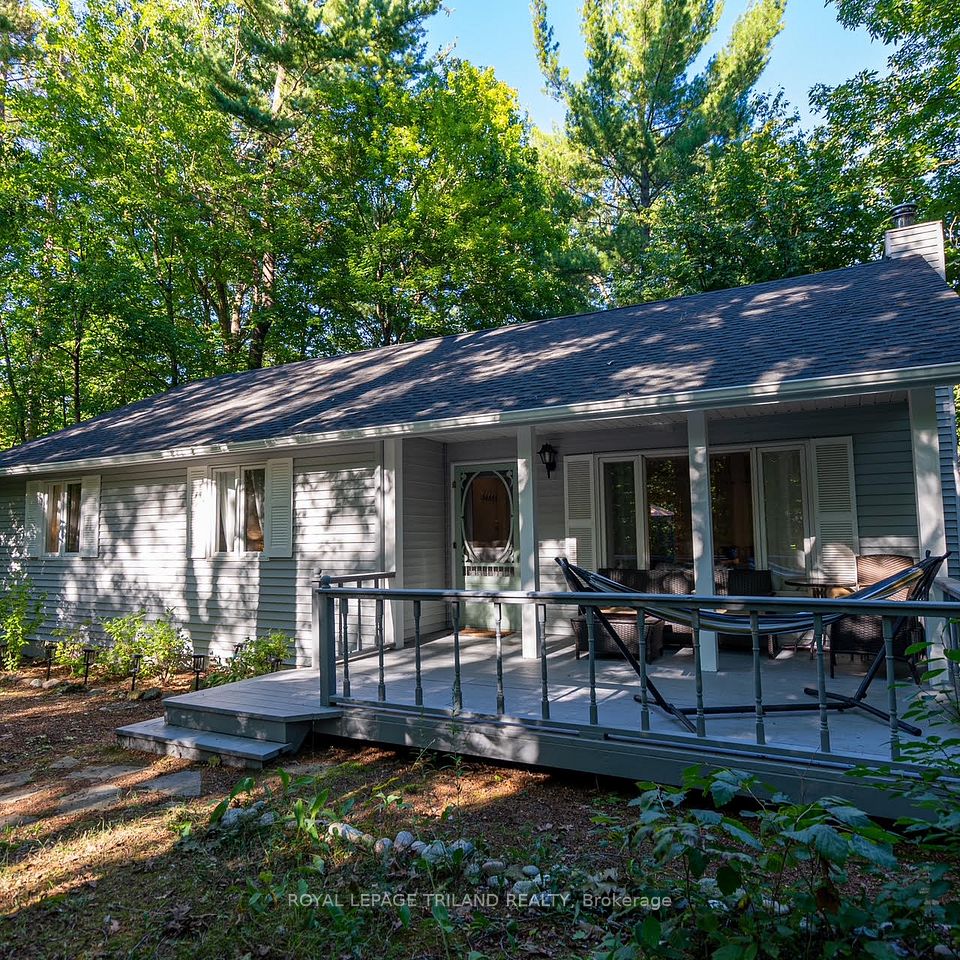$399,000
360 Main Street, Powassan, ON P0H 1Z0
Property Description
Property type
Detached
Lot size
< .50
Style
1 1/2 Storey
Approx. Area
1500-2000 Sqft
Room Information
| Room Type | Dimension (length x width) | Features | Level |
|---|---|---|---|
| Living Room | 5.35 x 4.16 m | N/A | Main |
| Dining Room | 3.63 x 2.94 m | N/A | Main |
| Kitchen | 4.5 x 3.93 m | Eat-in Kitchen | Main |
| Laundry | 2.38 x 1.82 m | 2 Pc Bath | Main |
About 360 Main Street
Beautiful remodeled storey and a half with built-in heated garage used for games room/man cave. Situated on a large lot within easy walking distance to arena and downtown. This property features 2 driveways, new decks front and back. The main floor has an extra large kitchen that can hold both an island and table and also has direct access to the rear deck for those summer BBQs, a spacious living room with large window facing the street, separate dining room, there is also a nook that can be used as a computer area, and laundry that has a 2 pc bath. Upstairs features a 4 pc bath, a nook and two large bedrooms. On the ground level there is a large bedroom with small room that would be ideal for a walk-in closet, a 2 pc bath with new shower, furnace room and also has a small potting room/cold storage with direct access to the games room. Gas hot water heating. New shingles 2024, decks 2024, windows lower level 2025.
Home Overview
Last updated
Jun 27
Virtual tour
None
Basement information
Walk-Out, Partial Basement
Building size
--
Status
In-Active
Property sub type
Detached
Maintenance fee
$N/A
Year built
--
Additional Details
Price Comparison
Location

Angela Yang
Sales Representative, ANCHOR NEW HOMES INC.
MORTGAGE INFO
ESTIMATED PAYMENT
Some information about this property - Main Street

Book a Showing
Tour this home with Angela
I agree to receive marketing and customer service calls and text messages from Condomonk. Consent is not a condition of purchase. Msg/data rates may apply. Msg frequency varies. Reply STOP to unsubscribe. Privacy Policy & Terms of Service.












