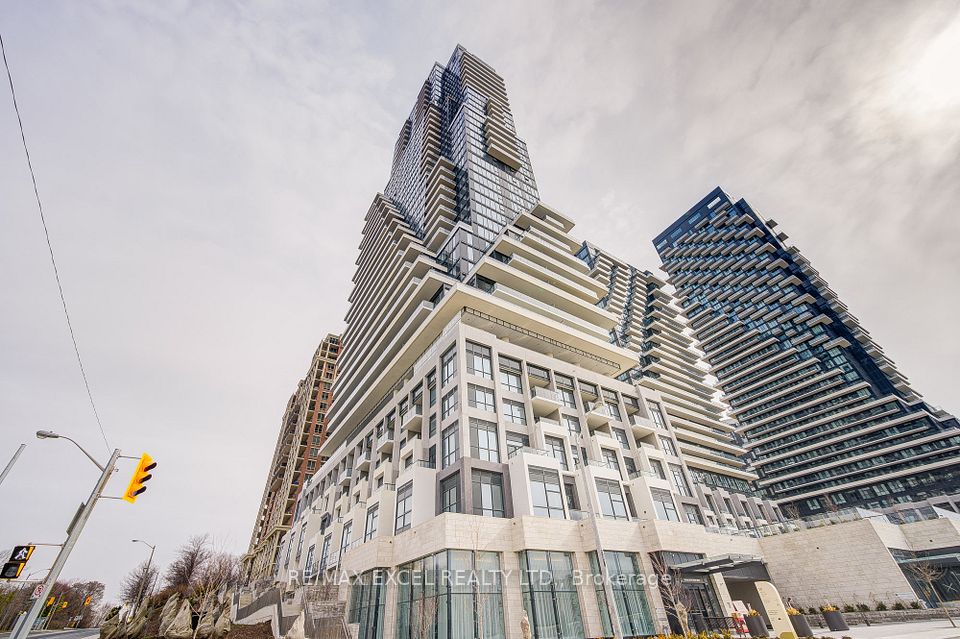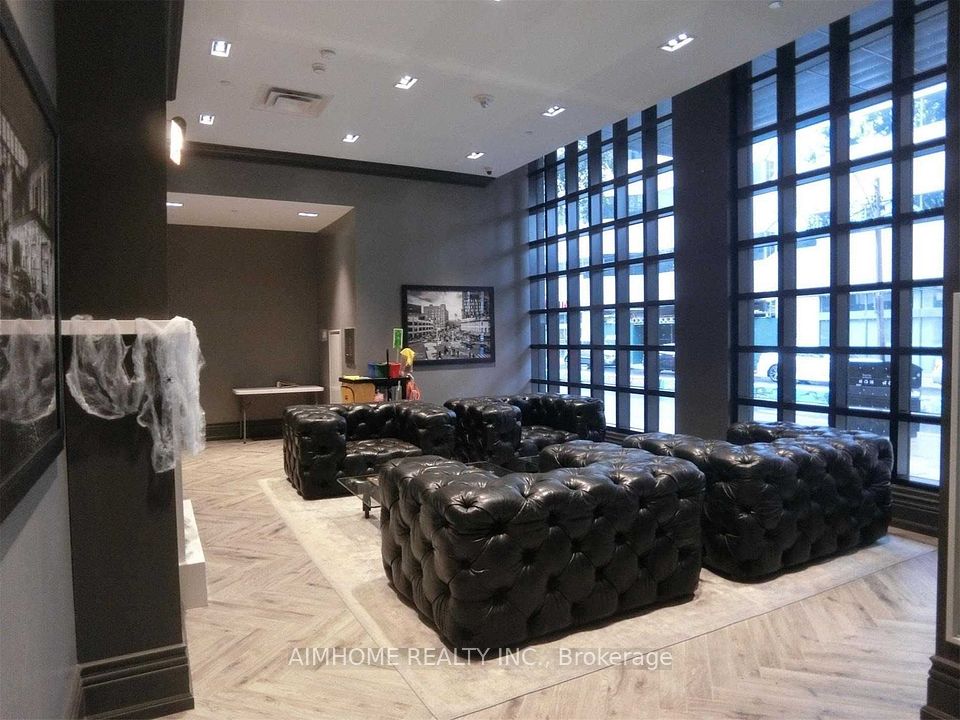$450,000
3605 Kariya Drive, Mississauga, ON L5B 3J4
Property Description
Property type
Condo Apartment
Lot size
N/A
Style
Apartment
Approx. Area
900-999 Sqft
Room Information
| Room Type | Dimension (length x width) | Features | Level |
|---|---|---|---|
| Living Room | 4.8 x 3.99 m | Broadloom, Pot Lights | Main |
| Dining Room | 5.36 x 3.99 m | Broadloom, Open Concept | Main |
| Kitchen | 3.9 x 2.58 m | N/A | Main |
| Primary Bedroom | 5 x 3.79 m | Broadloom, Double Closet, Pot Lights | Main |
About 3605 Kariya Drive
Fantastic main floor apartment built by "Tridel" and approximately 1,000 square feet. Spacious layout with large principle rooms and over 9 foot ceilings. One tandem parking with 2 spots. Gatehouse with 24 hour security, lush landscaped gardens, fantastic building facilities featuring indoor pool, party room, tennis, and exercise room. Conveniently located close to schools, parks, trails, sports fields, fitness, hospital, transit, restaurants, highways, Square One Shopping Centre, Cooksville Go Station, Mississauga Valley Community Centre, and Sheridan College.
Home Overview
Last updated
3 days ago
Virtual tour
None
Basement information
None
Building size
--
Status
In-Active
Property sub type
Condo Apartment
Maintenance fee
$1,350
Year built
--
Additional Details
Price Comparison
Location

Angela Yang
Sales Representative, ANCHOR NEW HOMES INC.
MORTGAGE INFO
ESTIMATED PAYMENT
Some information about this property - Kariya Drive

Book a Showing
Tour this home with Angela
I agree to receive marketing and customer service calls and text messages from Condomonk. Consent is not a condition of purchase. Msg/data rates may apply. Msg frequency varies. Reply STOP to unsubscribe. Privacy Policy & Terms of Service.












