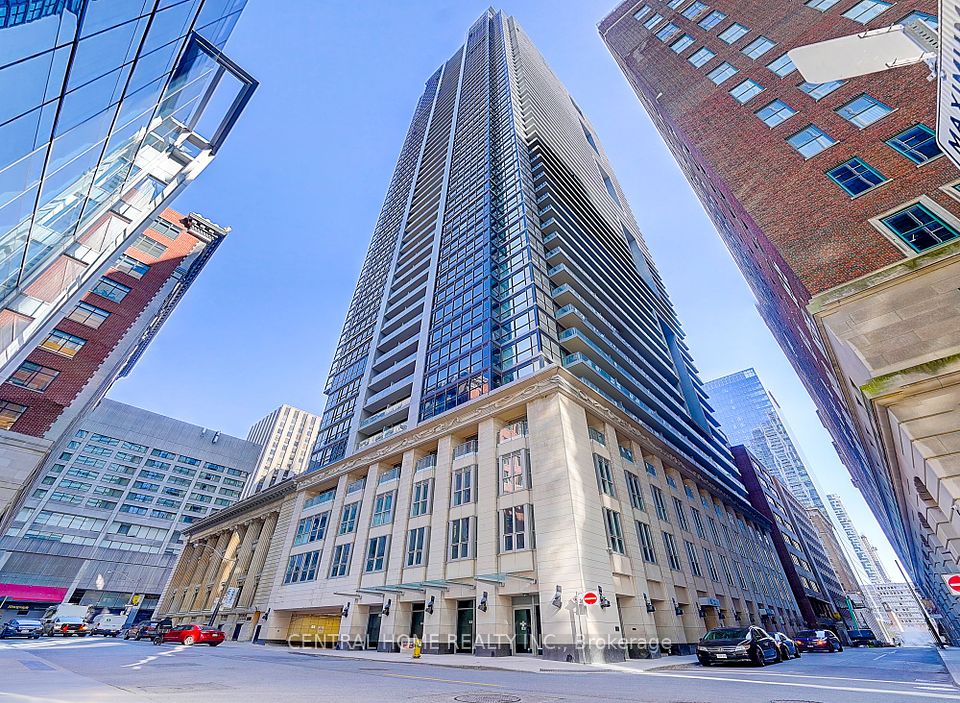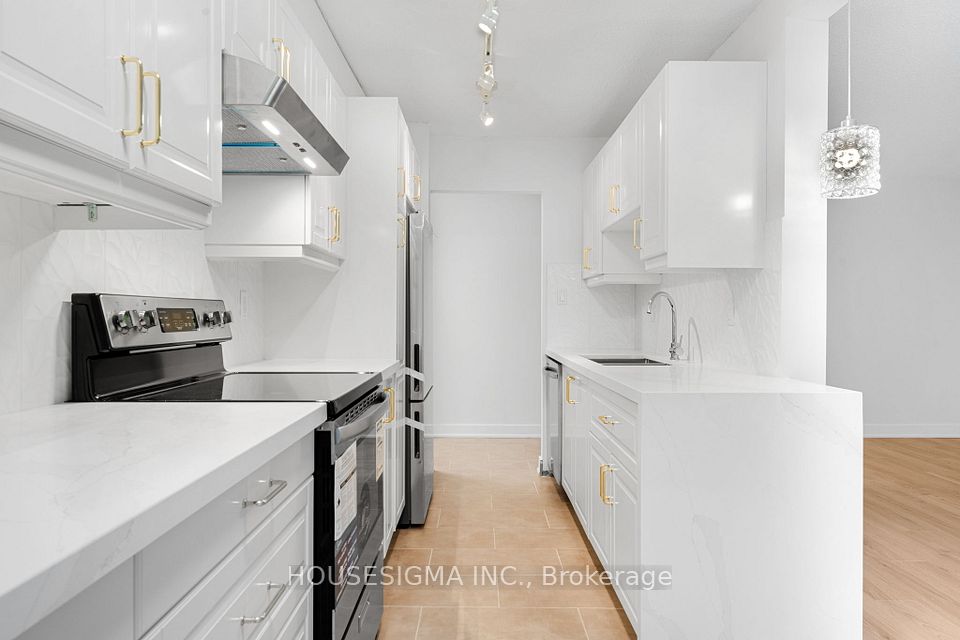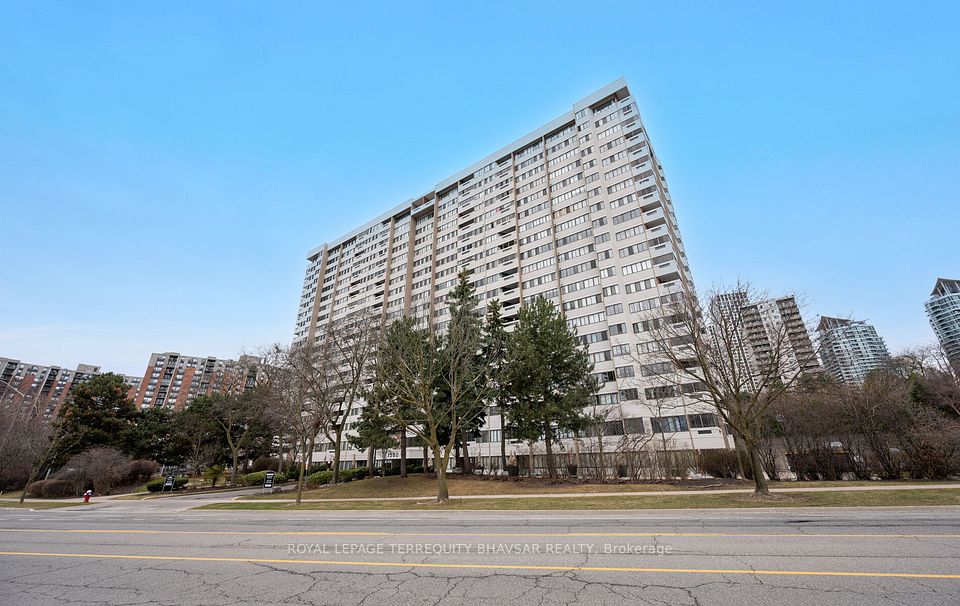$684,000
3605 kariya Drive, Mississauga, ON L5B 3J4
Property Description
Property type
Condo Apartment
Lot size
N/A
Style
Apartment
Approx. Area
1200-1399 Sqft
Room Information
| Room Type | Dimension (length x width) | Features | Level |
|---|---|---|---|
| Primary Bedroom | 7.3 x 3.32 m | Walk-In Closet(s), 4 Pc Ensuite | Flat |
| Bedroom 2 | 4.04 x 3.24 m | Double Closet, Window | Flat |
| Den | 2.9 x 2.75 m | Overlooks Ravine, Overlooks Dining | Flat |
| Living Room | 3.9 x 3.32 m | Crown Moulding, Window | Flat |
About 3605 kariya Drive
One Of A Kind Loft Like Condo Luxury Unit with 10 ft Ceilings, Expansive Windows With Stunning Ravine Views, A Must See! You Will Be Amazed With This Spacious ( 1395 Sq. Ft ) Tridel Built Luxury Suite In Central Square One. This Rare Ground Level Corner Unit ( actually 2nd or third floor Where Windows are as property dips down at the ravine side ) , Split Bedroom ( Privacy ), Modern Baths, Stunning 10 Ft Ceiling, Laminate Floor & Crown Mouldings, 2 Parking Spaces, Steps Away From Elevator, Tall Windows Offering Calming Views Of Ravine With Water Stream & Trees From All Rooms, S.S Appliances In Kitchen & Ensuite Laundry. 24 Hours Gatehouse Security. This is one of the best layouts and view in the entire building.
Home Overview
Last updated
8 hours ago
Virtual tour
None
Basement information
None
Building size
--
Status
In-Active
Property sub type
Condo Apartment
Maintenance fee
$1,476.76
Year built
--
Additional Details
Price Comparison
Location

Angela Yang
Sales Representative, ANCHOR NEW HOMES INC.
MORTGAGE INFO
ESTIMATED PAYMENT
Some information about this property - kariya Drive

Book a Showing
Tour this home with Angela
I agree to receive marketing and customer service calls and text messages from Condomonk. Consent is not a condition of purchase. Msg/data rates may apply. Msg frequency varies. Reply STOP to unsubscribe. Privacy Policy & Terms of Service.












