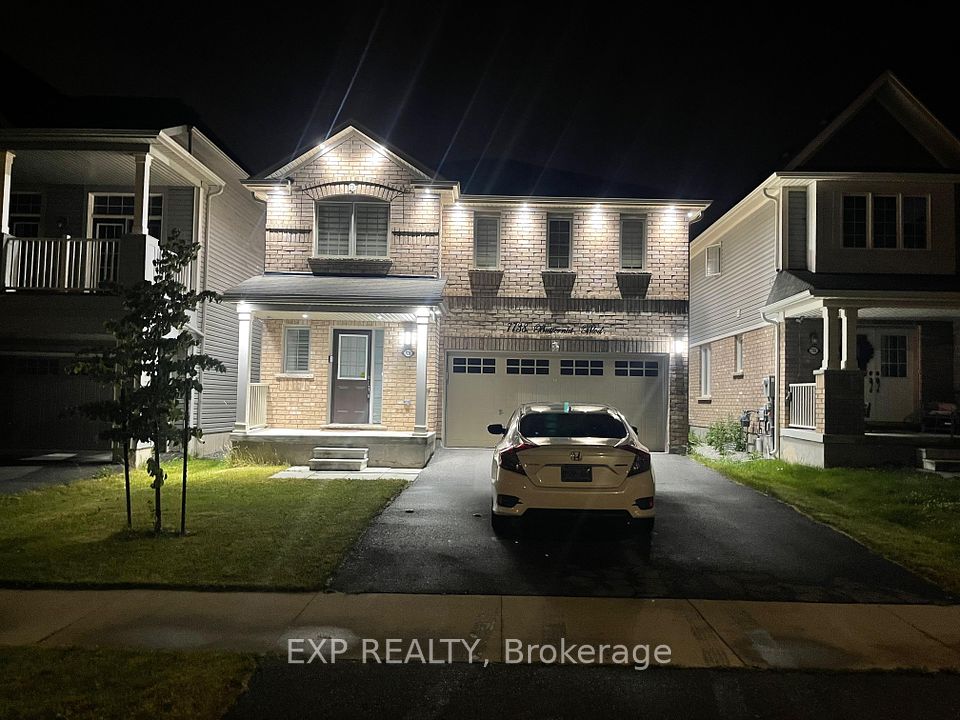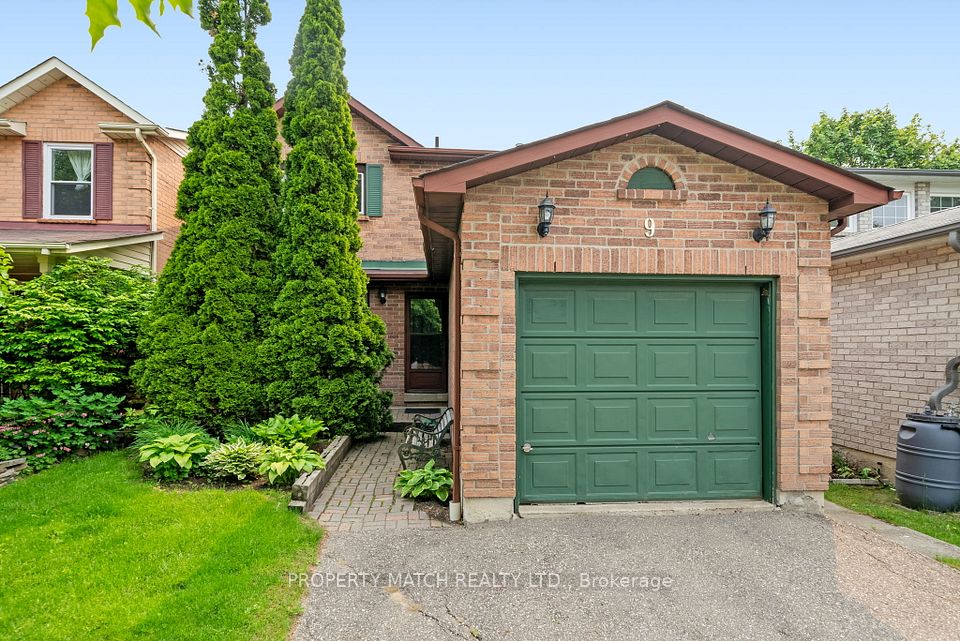$599,900
3614 Campden Road, Lincoln, ON L0R 1G0
Property Description
Property type
Detached
Lot size
< .50
Style
Bungalow
Approx. Area
700-1100 Sqft
Room Information
| Room Type | Dimension (length x width) | Features | Level |
|---|---|---|---|
| Living Room | N/A | Combined w/Dining, Carpet Free, Open Concept | Main |
| Kitchen | 3.68 x 4.04 m | Carpet Free, Open Concept | Main |
| Primary Bedroom | 2.79 x 4.47 m | Carpet Free | Main |
| Bedroom | 3.1 x 2.62 m | Carpet Free | Main |
About 3614 Campden Road
Priced to sell. Welcome to Your Sweet Oasis! Step into comfort and style with over 1500sqft of total living space in a beautifully renovated 2+1 bedroom, 2 full bathroom home; ideally located near parks, schools, and everyday conveniences. Inside, youll love the carpet-free living and bright, open layout - featuring vaulted ceilings in the spacious living room and a skylight that fills the main bathroom with natural light. The kitchen is both functional and stylish, offering all appliances including a gas stove, a breakfast island, and a double sink with a window view. Additionally, the primary bedroom has his and hers closets. Downstairs, the finished basement truly impresses with a brand new full bathroom, a generous family/rec room, a bonus room, and a laundry area - perfect for guests, hobbies, or working from home. Step outside to your own private retreat: a huge backyard with a new shed, workshop, garden beds, and a stunning patio and large deck ideal for summer entertaining, all surrounded by greenery and sunshine. With a 3-car driveway and thoughtfully landscaped grounds, this home beautifully balances charm, space, and outdoor enjoyment.
Home Overview
Last updated
7 hours ago
Virtual tour
None
Basement information
Finished
Building size
--
Status
In-Active
Property sub type
Detached
Maintenance fee
$N/A
Year built
--
Additional Details
Price Comparison
Location

Angela Yang
Sales Representative, ANCHOR NEW HOMES INC.
MORTGAGE INFO
ESTIMATED PAYMENT
Some information about this property - Campden Road

Book a Showing
Tour this home with Angela
I agree to receive marketing and customer service calls and text messages from Condomonk. Consent is not a condition of purchase. Msg/data rates may apply. Msg frequency varies. Reply STOP to unsubscribe. Privacy Policy & Terms of Service.












