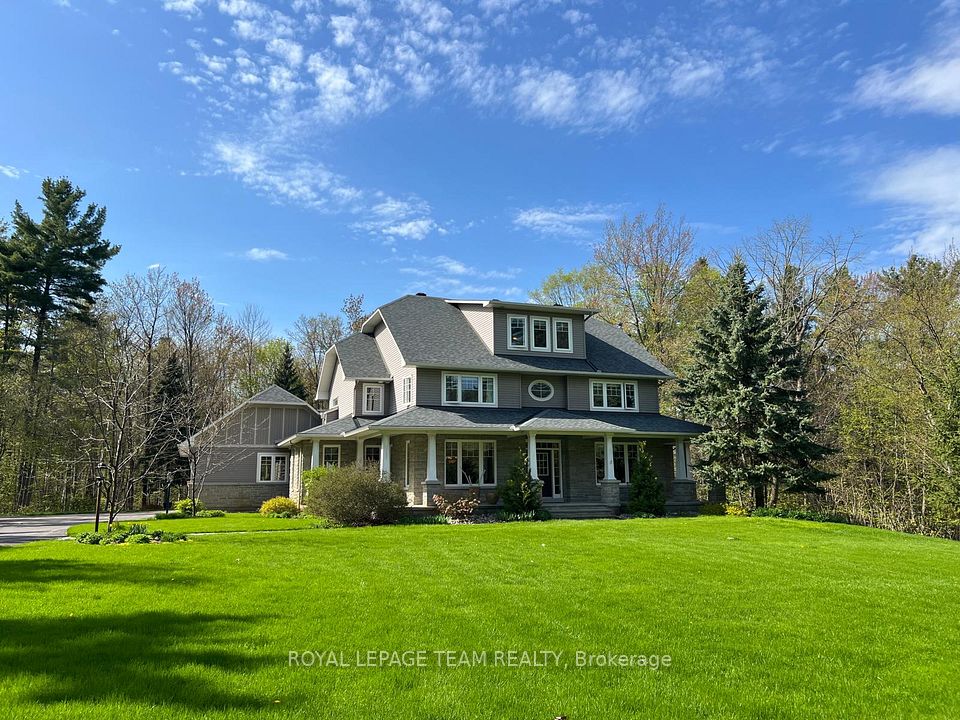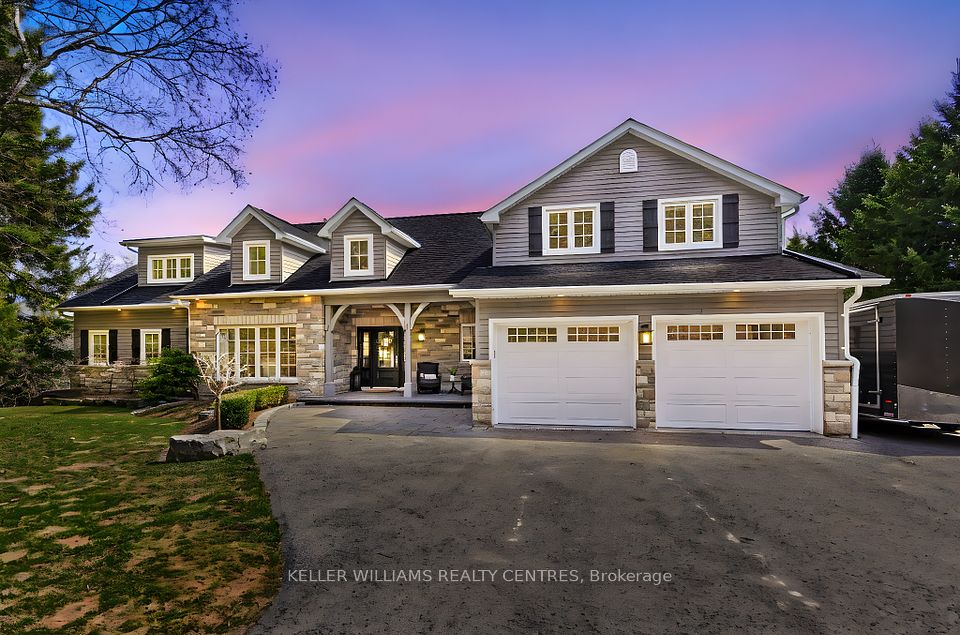$1,999,900
37 Florence Drive, Oakville, ON L6K 1V7
Property Description
Property type
Detached
Lot size
N/A
Style
2-Storey
Approx. Area
2000-2500 Sqft
Room Information
| Room Type | Dimension (length x width) | Features | Level |
|---|---|---|---|
| Living Room | 5.99 x 3.51 m | N/A | Main |
| Dining Room | 3.53 x 3.51 m | N/A | Main |
| Kitchen | 3.91 x 3.07 m | N/A | Main |
| Powder Room | 1.6 x 1.57 m | 2 Pc Bath | Main |
About 37 Florence Drive
Welcome to this stunning Bill Hicks-designed home on a quiet cul-de-sac in vibrant Kerr Village. This 3-bedroom residence offers timeless sophistication with genuine hardwood floors, a gas fireplace, and luxuriously updated bathrooms, including a serene primary ensuite. The professionally landscaped backyard is a private retreat, complete with a Hydropool Serenity hot tub, outdoor lighting, gas BBQ hookup, and multiple walkouts - perfect for upscale entertaining. A fully separate 2-bedroom basement apartment with private entrance and separate laundry offers flexibility for owner use, guests or premium rental income (approx. $1,900/month). Steps to parks, restaurants, shops, GO Train, schools and Trafalgar Park community center. This is luxury family living with lasting value. This home is a must see!
Home Overview
Last updated
17 hours ago
Virtual tour
None
Basement information
Apartment, Finished with Walk-Out
Building size
--
Status
In-Active
Property sub type
Detached
Maintenance fee
$N/A
Year built
--
Additional Details
Price Comparison
Location

Angela Yang
Sales Representative, ANCHOR NEW HOMES INC.
MORTGAGE INFO
ESTIMATED PAYMENT
Some information about this property - Florence Drive

Book a Showing
Tour this home with Angela
I agree to receive marketing and customer service calls and text messages from Condomonk. Consent is not a condition of purchase. Msg/data rates may apply. Msg frequency varies. Reply STOP to unsubscribe. Privacy Policy & Terms of Service.












