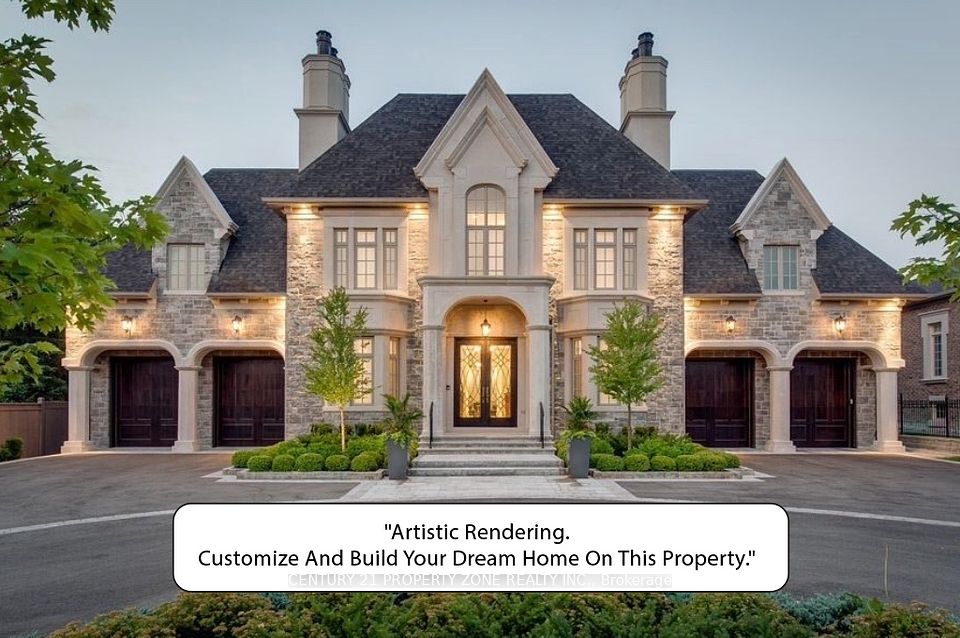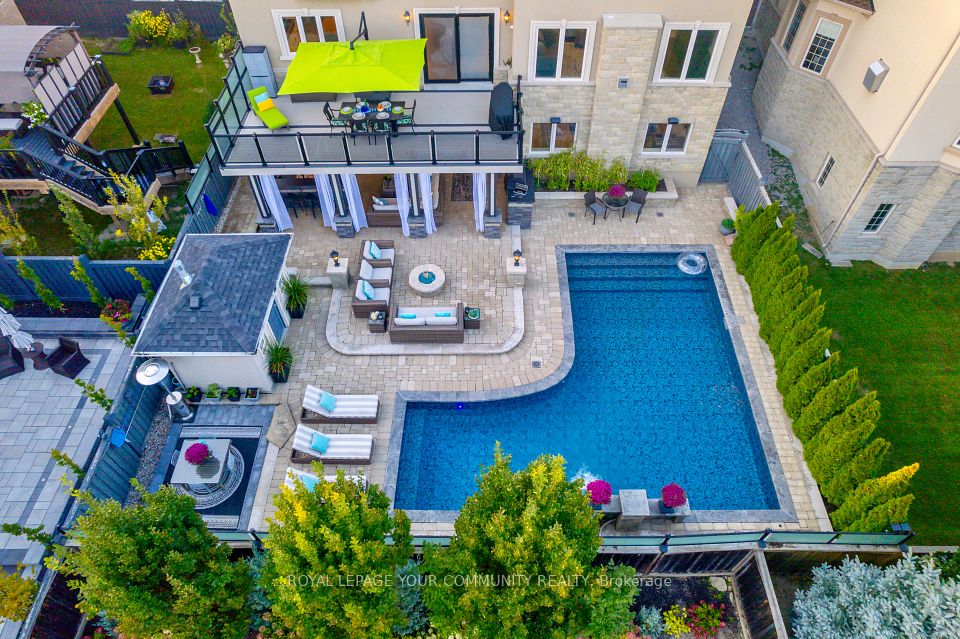$3,588,000
37 Offord Crescent, Aurora, ON L4G 0K5
Property Description
Property type
Detached
Lot size
N/A
Style
2-Storey
Approx. Area
3500-5000 Sqft
Room Information
| Room Type | Dimension (length x width) | Features | Level |
|---|---|---|---|
| Living Room | 6 x 4 m | Hardwood Floor, Cathedral Ceiling(s), Crown Moulding | Ground |
| Dining Room | 5 x 3.6 m | Hardwood Floor, Formal Rm, Large Window | Ground |
| Kitchen | 3.9 x 3.2 m | Hardwood Floor, B/I Appliances, Centre Island | Ground |
| Breakfast | 6 x 3.7 m | Hardwood Floor, Crown Moulding, W/O To Deck | Ground |
About 37 Offord Crescent
Wow, A True Masterpiece & Showcase**Completely & Totally Renovated New Approx. 6,347 Sq.Ft. Living Spaces Sprawling Luxe Hm. Nestled On Prem.1.74 Acre Treed & Wooded Ravine Lot Back Upon Conservation Area In Prestigious $Multi-Millions Bayview Southeast Estates Community**Perfect Layout W/Open Concept**Decent&Bright Living Room W/Cathedral Ceiling Over Looking Frontyard W/Private Gate**Stuning Dining Room W/ Splendid Chandelier**Chef Inspired Gourmet Kitchen W/Top Of Line Appliances Including Quartz Counter Top, Central Island, Coffee Table, Custom-Made Cabinetry & Double Sink W/Garbage Disposal**Sunny Breakfast Area W/W/O To Deck Over Looking Park-Like Oasis Backyard**Magnificent Spacious Family Room W/Limestone Gas Fireplace & Large Windows Coverings Controlled By Remote Over Looking Views Of Oasis Backyard Upon Wooded Ravine**Sunshining Double Door Office W/Bay Windows Over Looking Gardens**9 Ft Ceiling On Main**7' Engineering Hdwd Flr. On Main & 2nd Flrs, Crown Moulding & Smooth Ceiling W/Countless Pot Lights Thru-Out**5 Spacious & Bright En-suite Bdrms, Primary Bdrm /W/I Closets W/Organizer Plus 9-Pc En-suite** Other 4 Jill & Jack Semi-Ensuits W/W/I Closet/Organizer W/7-pc & 6-Pc Baths**Finished W/O Bsmt W/8'8" Ceiling**Recreation Rm & Play Rm For Entertainment**Nunny Bdrm W/4 Pc Bath W/W/I Storage**Formal Excercise Rm**Big Formal Storage Room**Professional Landscaped Private Treed Backyards W/Concrete Patio Walk To Appealing Concrete Circle Pit Fire Spot Area**Huge Compensite Deck W/Gas BBQ Grill**Security System W/ Cameras**Irrigation W/Farmer Style Sprinklers System W/Water Tank & High Presure Water Pump**Interlock Circle Driveway W/Amble Parkings**Poured Concrete All Around House For Water Proofing & Pest Control**New Eastroughs Thru-Out**Close TMS, HTS & St. Andrew Private Schools, Comm. Ctr & Pool, Golf Courts & Country Club, Hwy 404 & All Amenities, All Top Of The Line Finishes & Fixtures, True Gem In Bayview Southeast Estates Club, Never To Be Missed!
Home Overview
Last updated
Jun 27
Virtual tour
None
Basement information
Finished with Walk-Out, Separate Entrance
Building size
--
Status
In-Active
Property sub type
Detached
Maintenance fee
$N/A
Year built
2024
Additional Details
Price Comparison
Location

Angela Yang
Sales Representative, ANCHOR NEW HOMES INC.
MORTGAGE INFO
ESTIMATED PAYMENT
Some information about this property - Offord Crescent

Book a Showing
Tour this home with Angela
I agree to receive marketing and customer service calls and text messages from Condomonk. Consent is not a condition of purchase. Msg/data rates may apply. Msg frequency varies. Reply STOP to unsubscribe. Privacy Policy & Terms of Service.












