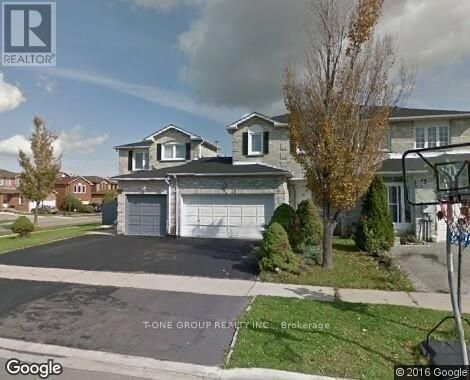$2,950
37 Prospect Way, Whitby, ON L1N 0L4
Property Description
Property type
Att/Row/Townhouse
Lot size
N/A
Style
2-Storey
Approx. Area
1500-2000 Sqft
Room Information
| Room Type | Dimension (length x width) | Features | Level |
|---|---|---|---|
| Living Room | 6 x 3.77 m | Combined w/Great Rm, W/O To Yard | Main |
| Dining Room | 3.7 x 2.4 m | Laminate, Large Window, Combined w/Kitchen | Main |
| Kitchen | 3.09 x 3.09 m | Stainless Steel Appl, Granite Counters | Main |
| Primary Bedroom | 3.99 x 3.2 m | 5 Pc Bath, Walk-In Closet(s), Juliette Balcony | Second |
About 37 Prospect Way
Welcome to a 4-bedroom, 2.5-bath townhouse, located in a family-friendly neighbourhood. Being a Corner house, it is very well lit and it feels like a detached home. The main level features an open and inviting living & dining area, perfect for entertaining or relaxing with family. The well-appointed kitchen has modern appliances. Upstairs, you'll find Four generously sized bedrooms, including an extra-large primary suite with a walk-in closet and private 5-piece ensuite bathroom. Prime Location. CE Broughton Public School is at 4 minutes walk. The images have been virtually staged.
Home Overview
Last updated
14 hours ago
Virtual tour
None
Basement information
None
Building size
--
Status
In-Active
Property sub type
Att/Row/Townhouse
Maintenance fee
$N/A
Year built
--
Additional Details
Location

Angela Yang
Sales Representative, ANCHOR NEW HOMES INC.
Some information about this property - Prospect Way

Book a Showing
Tour this home with Angela
I agree to receive marketing and customer service calls and text messages from Condomonk. Consent is not a condition of purchase. Msg/data rates may apply. Msg frequency varies. Reply STOP to unsubscribe. Privacy Policy & Terms of Service.












