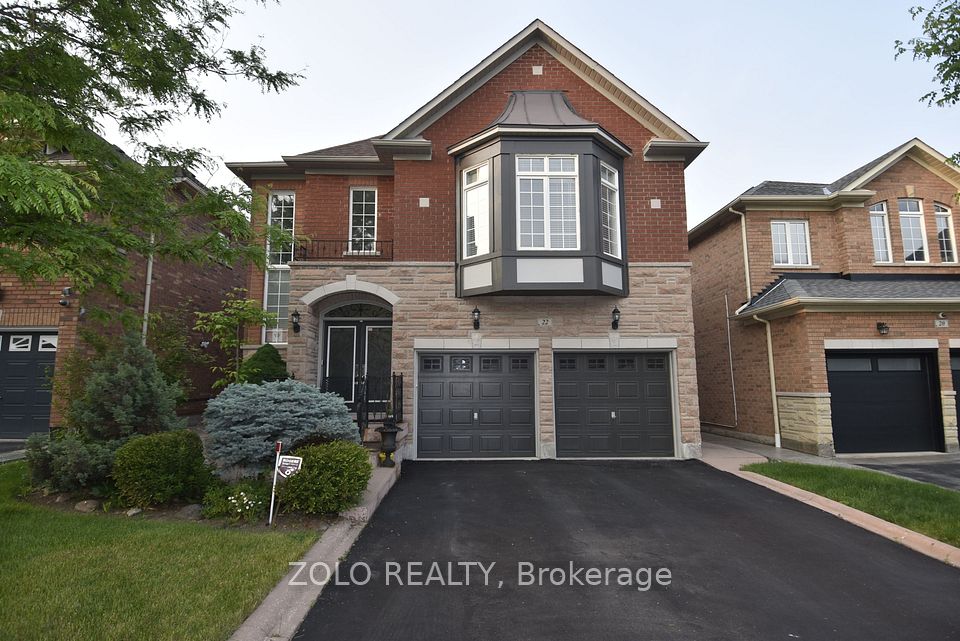$1,050,000
37456 Talbot Line, Southwold, ON N0L 2E0
Property Description
Property type
Detached
Lot size
.50-1.99
Style
Bungalow
Approx. Area
1500-2000 Sqft
Room Information
| Room Type | Dimension (length x width) | Features | Level |
|---|---|---|---|
| Kitchen | 4.23 x 4.29 m | N/A | Main |
| Dining Room | 4.23 x 3 m | N/A | Main |
| Living Room | 3.53 x 4.83 m | N/A | Main |
| Family Room | 3.52 x 5.35 m | N/A | Main |
About 37456 Talbot Line
Offering over 4,000 sq. ft. of finished living space, this home provides plenty of room for everyday life and extended family. The main floor features a bright kitchen and dining area, a living room with a wood-burning fireplace, and access to a 10' x 90' back deck with a natural gas BBQ hookup. Pocket doors lead to a flexible family room space, and the layout includes convenient main floor laundry. There are three bedrooms on the main level, including a primary with double closets and patio door access to the deck. A 5-piece bathroom serves the main living area, with an additional 2-piece bath located near the garage entry. Downstairs, the fully finished basement functions as an in-law suite with two bedrooms, a 4-piece bath, and a spacious rec room with a wood-burning fireplace and an additional natural gas heater. There are three walk-out exits provide easy access to the backyard and the ceiling includes soundproof tiles for added comfort. A heated shop sits below the garage, complete with built-in cabinetry and a dust collection system installed in 2020. Other updates include new windows and doors (2020) with a transferable warranty, new flooring throughout (2024) updated bathrooms (2024), soffit and eaves (2021), and a new weeping bed (2025). The roof was replaced with lifetime shingles in 2011. A 16 x 8 shed with a wood floor offers additional storage. With practical features, recent upgrades, and space to grow, this home is move-in ready.
Home Overview
Last updated
Jun 16
Virtual tour
None
Basement information
Walk-Out, Finished
Building size
--
Status
In-Active
Property sub type
Detached
Maintenance fee
$N/A
Year built
--
Additional Details
Price Comparison
Location

Angela Yang
Sales Representative, ANCHOR NEW HOMES INC.
MORTGAGE INFO
ESTIMATED PAYMENT
Some information about this property - Talbot Line

Book a Showing
Tour this home with Angela
I agree to receive marketing and customer service calls and text messages from Condomonk. Consent is not a condition of purchase. Msg/data rates may apply. Msg frequency varies. Reply STOP to unsubscribe. Privacy Policy & Terms of Service.












