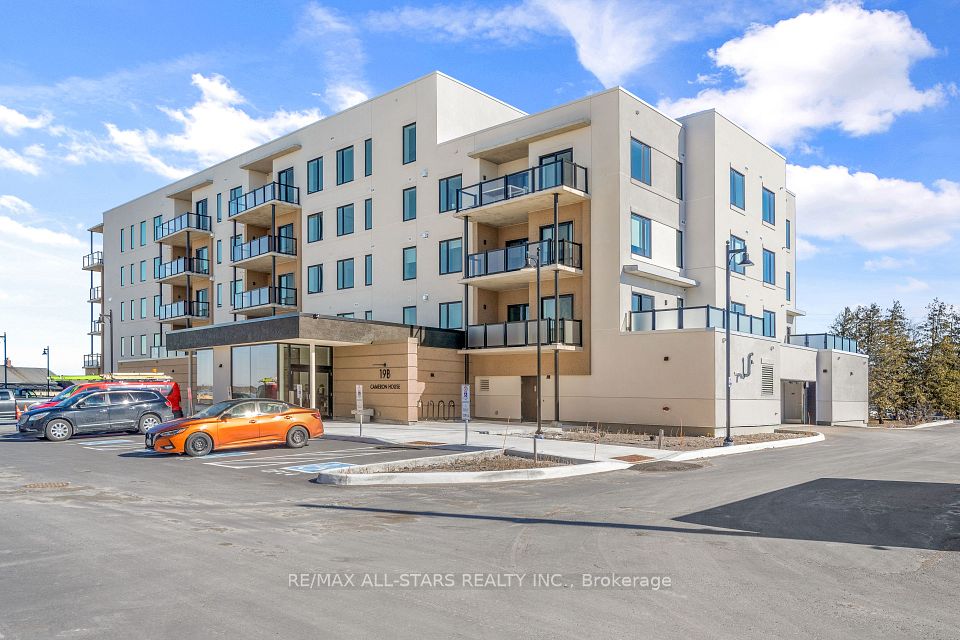$3,500
375 King Street, Toronto C01, ON M5V 1K5
Property Description
Property type
Condo Apartment
Lot size
N/A
Style
Apartment
Approx. Area
800-899 Sqft
Room Information
| Room Type | Dimension (length x width) | Features | Level |
|---|---|---|---|
| Living Room | N/A | Hardwood Floor, W/O To Balcony, Open Concept | Flat |
| Dining Room | N/A | Hardwood Floor, Open Concept | Flat |
| Kitchen | N/A | Hardwood Floor, Centre Island, Breakfast Bar | Flat |
| Primary Bedroom | N/A | Hardwood Floor, 4 Pc Ensuite, Walk-In Closet(s) | Flat |
About 375 King Street
Premium 2 bed, 2 bath suite; split bedroom amazing corner unit layout; over 50 linear feet of wrap around windows. Cozy balcony with gas line for BBQ. Owner occupied; never rented. New hardwood floors. Foyer with full height double door mirrored sliders & the perfect picture/art wall. Primary bedroom with 4pc ensuite and walk-in closet. *True* second bedroom with wall-to-wall closets. 9ft. flat finish ceilings throughout. Parking & Locker included. Dynamic King/Spadina location right smack dab in the middle of downtown. Stunning building entryway and lobby. Floor plan available. 852 interior sq. ft.
Home Overview
Last updated
1 day ago
Virtual tour
None
Basement information
None
Building size
--
Status
In-Active
Property sub type
Condo Apartment
Maintenance fee
$N/A
Year built
--
Additional Details
Location

Angela Yang
Sales Representative, ANCHOR NEW HOMES INC.
Some information about this property - King Street

Book a Showing
Tour this home with Angela
I agree to receive marketing and customer service calls and text messages from Condomonk. Consent is not a condition of purchase. Msg/data rates may apply. Msg frequency varies. Reply STOP to unsubscribe. Privacy Policy & Terms of Service.












