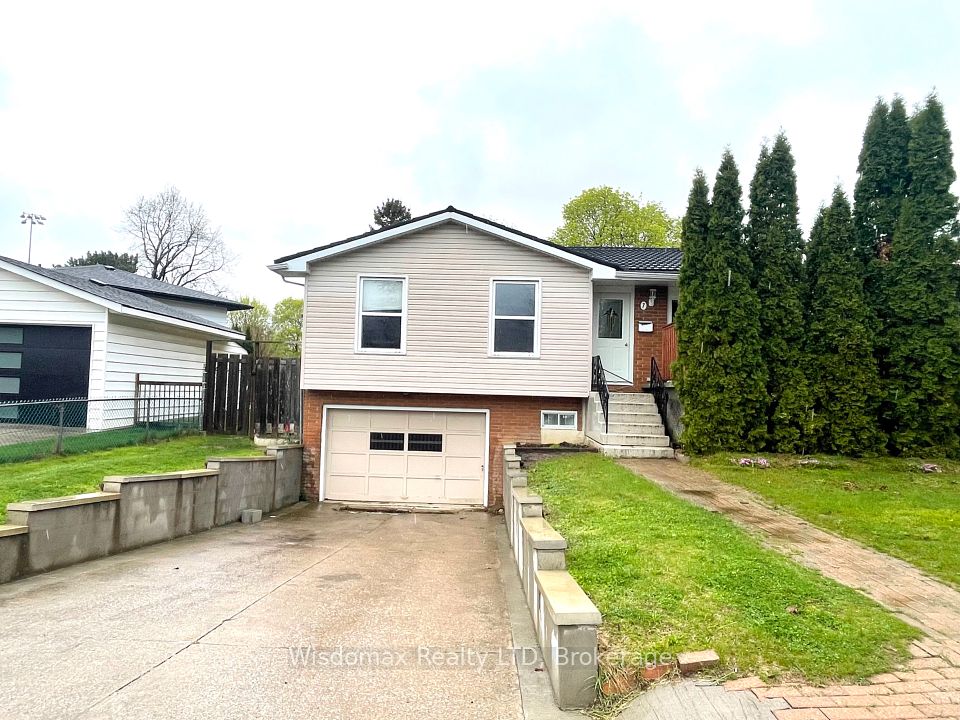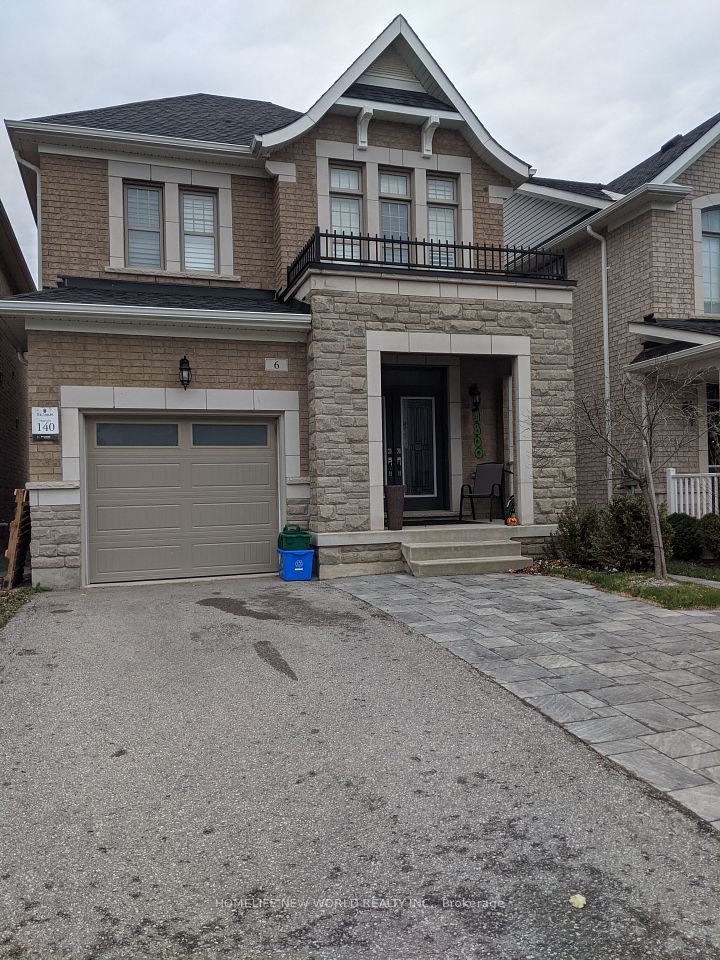$4,500
375 Westmoreland Avenue, Toronto W02, ON M6H 3A6
Property Description
Property type
Detached
Lot size
N/A
Style
2-Storey
Approx. Area
1100-1500 Sqft
Room Information
| Room Type | Dimension (length x width) | Features | Level |
|---|---|---|---|
| Living Room | N/A | N/A | Main |
| Dining Room | N/A | N/A | Main |
| Kitchen | N/A | N/A | Main |
| Den | N/A | N/A | Main |
About 375 Westmoreland Avenue
Beautifully renovated 3 bedroom, 2 bathroom home is one you don't want to miss! This home will certainly check all the boxes. Open concept living/dining room flows perfectly into the updated kitchen with a den/office area at the back of the house. A perfect blend of modern design with a glass stair rail and quartz counters, mixed with a cozy appeal of barn doors and lush grass backyard. 3 bedroom upstairs all with closets and large bright windows. 4 pc bathroom on the second floor and the always sought after main floor powder room. Beyond the expansive renovated interior, you find a massive double garage on the lane, front porch patio, and large backyard perfect for entertaining. Nothing overlooked! Ideal location just steps to Geary Ave which is quickly becoming one of Toronto's coolest streets. No shortage of bars/restaurants, coffeeshops, and local shops just a short walk down the street.
Home Overview
Last updated
8 hours ago
Virtual tour
None
Basement information
Apartment
Building size
--
Status
In-Active
Property sub type
Detached
Maintenance fee
$N/A
Year built
--
Additional Details
Location

Angela Yang
Sales Representative, ANCHOR NEW HOMES INC.
Some information about this property - Westmoreland Avenue

Book a Showing
Tour this home with Angela
I agree to receive marketing and customer service calls and text messages from Condomonk. Consent is not a condition of purchase. Msg/data rates may apply. Msg frequency varies. Reply STOP to unsubscribe. Privacy Policy & Terms of Service.












