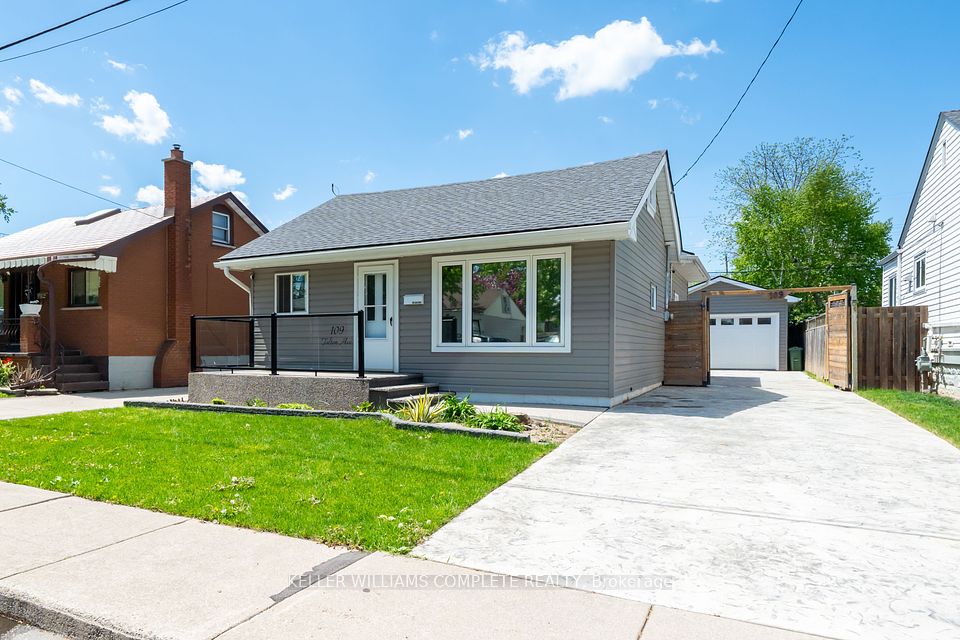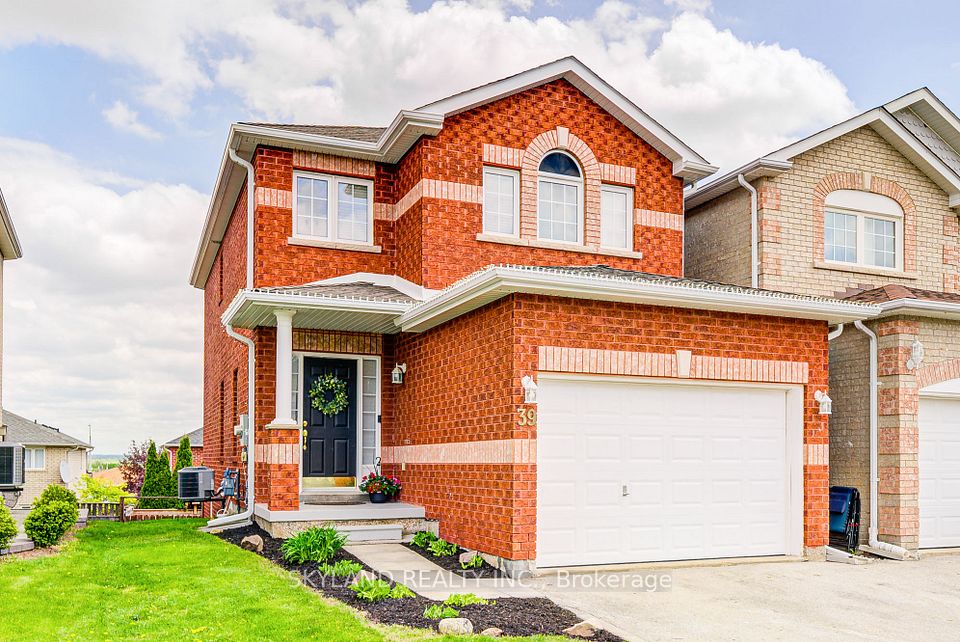$495,500
Last price change 5 days ago
3752 Scotch Line Road, Tay Valley, ON K7H 3C5
Property Description
Property type
Detached
Lot size
N/A
Style
Bungalow
Approx. Area
700-1100 Sqft
Room Information
| Room Type | Dimension (length x width) | Features | Level |
|---|---|---|---|
| Living Room | 4.93 x 3.78 m | N/A | Main |
| Kitchen | 3.46 x 4.7 m | N/A | Main |
| Primary Bedroom | 4.78 x 4 m | N/A | Main |
| Living Room | 7.46 x 3.83 m | N/A | Lower |
About 3752 Scotch Line Road
Have you ever Dreamed of living in the peace and serenity of the countryside while at the same time being within a short drive to all amenities? Now you can have your cake and eat it too! Welcome to Your new home! This Charming Bungalow sits on just a hair under 1 acre of land, surrounded by a picturesque landscape abutting farmland in a Park Like Setting! Originally a 2+1 bedroom home that was renovated for a more open concept feel, the layout allows to be converted back very easily for those desiring the original extra bedroom. Only a 10 Minute drive to Downtown Heritage Perth and 10 minutes to the Gorgeous village of Westport. Over 2000 Square Feet of Finished Living Space! Enjoy your spacious sized living room and eat in kitchen after resting in your generous sized Primary Bedroom. Drink your morning coffee and prepare for your day on the Large deck while surrounded by Nature! Long Lasting and Low Maintenance Metal Roof! Separate Insulated Double Car Detached Garage! Finished Walkout Basement with bedroom and separate entrance off the driveway offers inlaw suite or rental income possibilities! This property is brimming with limitless potential...
Home Overview
Last updated
5 days ago
Virtual tour
None
Basement information
Separate Entrance, Finished
Building size
--
Status
In-Active
Property sub type
Detached
Maintenance fee
$N/A
Year built
2024
Additional Details
Price Comparison
Location

Angela Yang
Sales Representative, ANCHOR NEW HOMES INC.
MORTGAGE INFO
ESTIMATED PAYMENT
Some information about this property - Scotch Line Road

Book a Showing
Tour this home with Angela
I agree to receive marketing and customer service calls and text messages from Condomonk. Consent is not a condition of purchase. Msg/data rates may apply. Msg frequency varies. Reply STOP to unsubscribe. Privacy Policy & Terms of Service.












