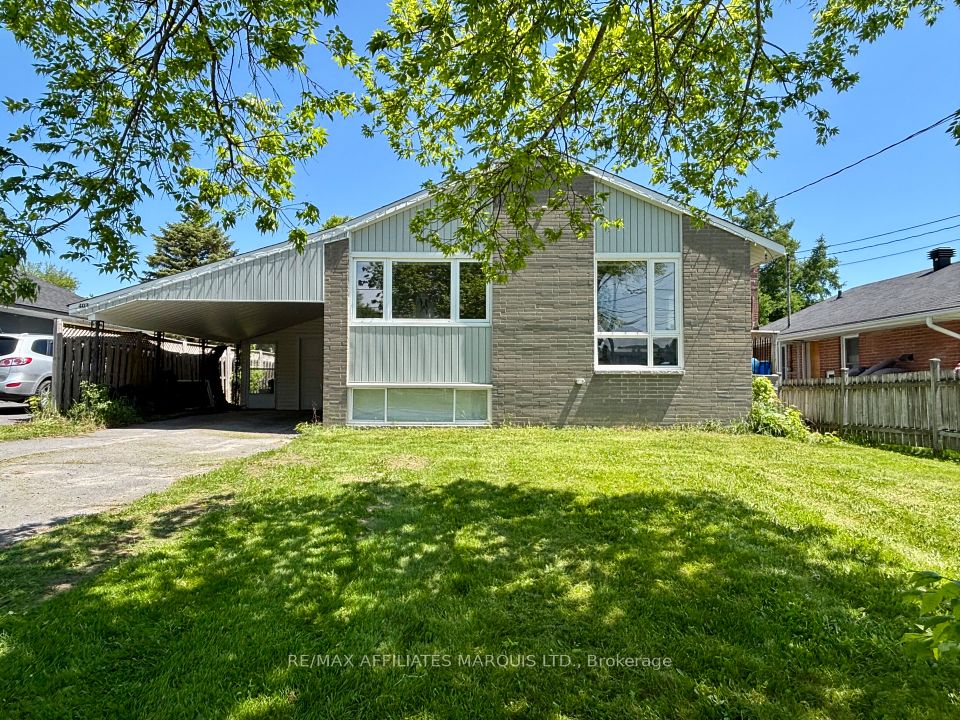$4,000
376 Bessborough Drive, Milton, ON L9T 8P6
Property Description
Property type
Detached
Lot size
N/A
Style
2-Storey
Approx. Area
2500-3000 Sqft
Room Information
| Room Type | Dimension (length x width) | Features | Level |
|---|---|---|---|
| Dining Room | 4.26 x 5.18 m | N/A | Main |
| Kitchen | 4.57 x 7.92 m | N/A | Main |
| Laundry | 1.8 x 2.7 m | N/A | Main |
| Bedroom | 3.9 x 7 m | N/A | Second |
About 376 Bessborough Drive
Beautifully upgraded 4-bedroom, 3.5-bath detached home offering 2600 sq. ft. above grade plus a fully finished basement, combining luxury, comfort, and convenience. Key Features: Grand Entrance: Two-storey foyer with soaring ceilings and luxurious chandeliers sets a regal tone the moment you walk in. Open-Concept Living: Oak hardwood floors flow through the main level with 9-ft ceilings, leading into a modern kitchen featuring granite countertops, and stainless steel appliances perfect for family living and entertaining. Pond Views & Privacy: Unobstructed pond views from your private, landscaped backyard no homes behind for added tranquility. Wake up to breathtaking sunrises from your primary suite and family room/Dining area. Cozy Family Room: A unique layout offers a bright, open family room with a view to the pond. Spacious Bedrooms: The upper level boasts a primary suite with two large closets and a private ensuite, along with three additional well-sized bedrooms. Finished Basement: Professionally completed by the Conservatory Group, this space adds valuable living area for a home office, recreation, or guest suite, plus ample storage. Prime Location: Close to top-rated schools, parks, shopping, and quick access to 401/407 highways this home offers the best of living experience in Milton. This home is perfect for a family seeking quality living in a peaceful family friendly neighborhood.*For Additional Property Details Click The Brochure Icon Below*
Home Overview
Last updated
18 hours ago
Virtual tour
None
Basement information
Finished
Building size
--
Status
In-Active
Property sub type
Detached
Maintenance fee
$N/A
Year built
--
Additional Details
Location

Angela Yang
Sales Representative, ANCHOR NEW HOMES INC.
Some information about this property - Bessborough Drive

Book a Showing
Tour this home with Angela
I agree to receive marketing and customer service calls and text messages from Condomonk. Consent is not a condition of purchase. Msg/data rates may apply. Msg frequency varies. Reply STOP to unsubscribe. Privacy Policy & Terms of Service.












