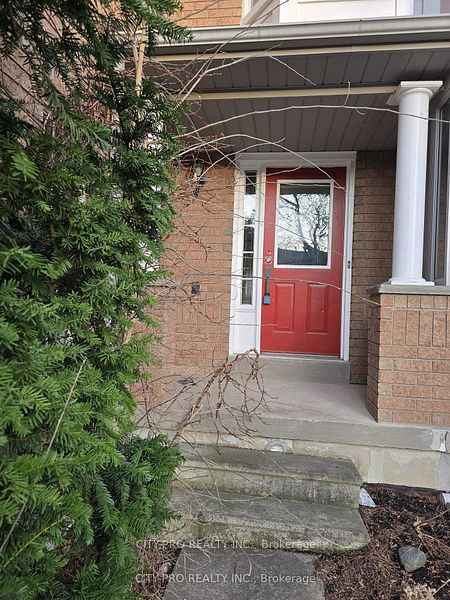$779,900
38 Brandon Crescent, New Tecumseth, ON L0G 1W0
Property Description
Property type
Att/Row/Townhouse
Lot size
< .50
Style
3-Storey
Approx. Area
1500-2000 Sqft
Room Information
| Room Type | Dimension (length x width) | Features | Level |
|---|---|---|---|
| Office | 3.45 x 2.18 m | Walk-Out | Main |
| Kitchen | 3.96 x 3.86 m | Walk-Out | Second |
| Dining Room | 3.4 x 3.17 m | N/A | Second |
| Great Room | 3.4 x 3.96 m | N/A | Second |
About 38 Brandon Crescent
A NEW STANDARD OF LIVING-ELEGANCE, COMFORT, & COMMUNITY COMBINED! Welcome to the Townes at Deer Springs by Honeyfield Communities. Sophistication, comfort, peace of mind living, and a sense of community are just a few words that come to mind when you step into this brand-new 3-storey end-unit townhome. Located in a newly established neighbourhood, this home offers the perfect mix of luxury and low-maintenance living. Buyers can select interior colours, finishes and designer upgrades. The modern trim, doors, railings, plumbing fixtures and LED pot lights enhance the homes style, while features like central A/C, elegant oak-finish stairs, smooth ceilings, quiet wall construction, and 9 ft ceilings on the main floor create a comfortable atmosphere. Premium laminate flooring flows throughout and extends to the upper level. The open-concept layout highlights a stylish kitchen with quartz countertops, stainless steel appliances, and a large island, seamlessly flowing into the great room anchored by a sleek 50 built-in electric fireplace. The primary bedroom boasts a walk-in closet, an ensuite with a spacious shower with a niche and framed glass doors, and an oversized vanity. Two balconies with glass railings and a ground-level walkout to your fenced backyard offer endless outdoor living possibilities. This home also includes CAT6 and RG6 cable wiring in select rooms. Low fees cover regular maintenance of front and side yards, parkette and main entrances, roof repairs due to leaks, shingle replacement, and more. Enjoy the best of community living with nearby parks, daycare, retail & medical services, schools, dining options, a golf course, a community/fitness centre, and other daily amenities. This home is more than just a place to live, its a lifestyle waiting to be embraced. Images shown are not of the property being listed but are of the model home and are intended as a representation of what the interior can look like.
Home Overview
Last updated
Jun 26
Virtual tour
None
Basement information
Partial Basement, Unfinished
Building size
--
Status
In-Active
Property sub type
Att/Row/Townhouse
Maintenance fee
$N/A
Year built
--
Additional Details
Price Comparison
Location

Angela Yang
Sales Representative, ANCHOR NEW HOMES INC.
MORTGAGE INFO
ESTIMATED PAYMENT
Some information about this property - Brandon Crescent

Book a Showing
Tour this home with Angela
I agree to receive marketing and customer service calls and text messages from Condomonk. Consent is not a condition of purchase. Msg/data rates may apply. Msg frequency varies. Reply STOP to unsubscribe. Privacy Policy & Terms of Service.












