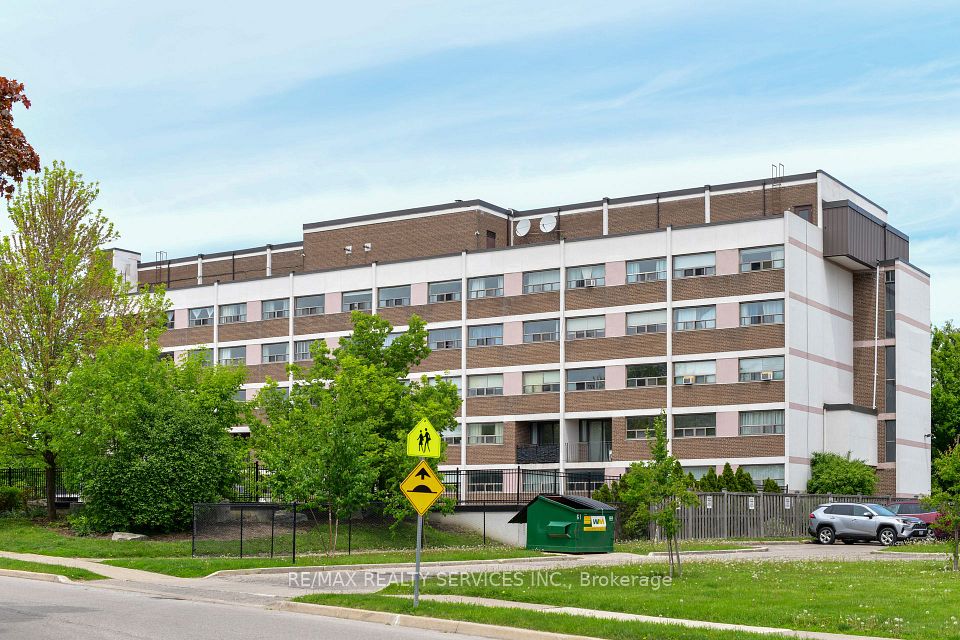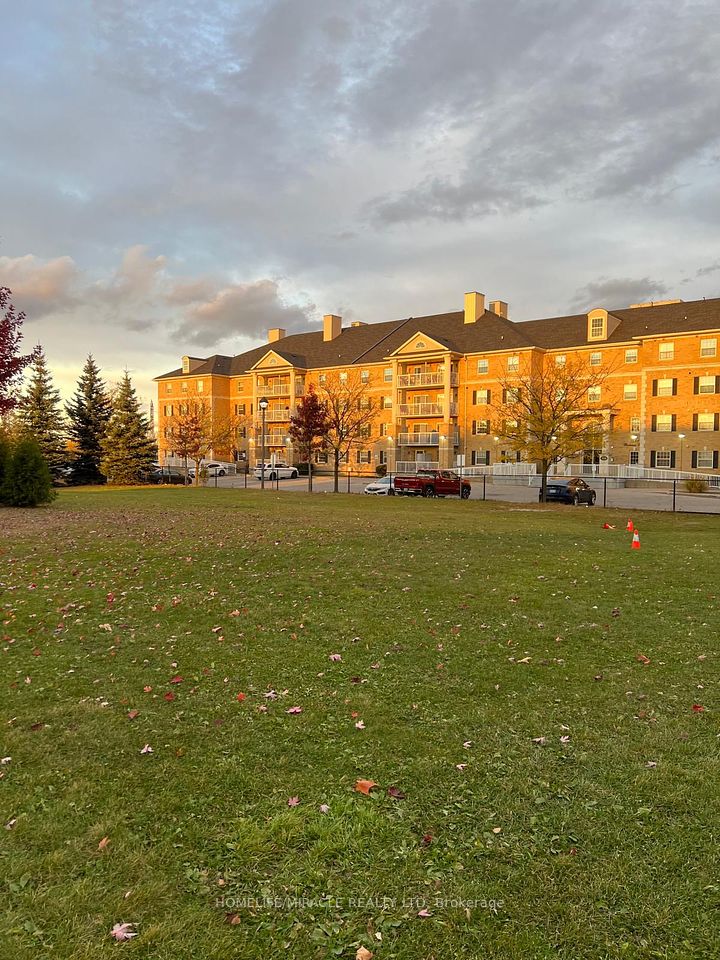$588,900
38 Cameron Street, Toronto C01, ON M5T 0C3
Property Description
Property type
Condo Apartment
Lot size
N/A
Style
Apartment
Approx. Area
500-599 Sqft
Room Information
| Room Type | Dimension (length x width) | Features | Level |
|---|---|---|---|
| Living Room | 3.35 x 3.04 m | W/O To Balcony | Main |
| Dining Room | 3.04 x 2.43 m | Combined w/Kitchen | Main |
| Kitchen | 3.04 x 2.43 m | Combined w/Dining, Quartz Counter, Modern Kitchen | Main |
| Primary Bedroom | 3.35 x 3.04 m | His and Hers Closets, Semi Ensuite | Main |
About 38 Cameron Street
"In a market where tastes shift with time, true quality never goes out of style." TRIDEL Built & Designed By Renowned Firm Teeple Architects! Awards winning **Sought After S.Q At Alexandra Park** Chic & Modern 1 Bedroom + Media Room/Office Nook In One Of Toronto's Trendiest Neighbourhoods With Unlimited Amenities! Beautiful Sun-filled Layout With Modern Kitchen, Quartz Counters & Backsplash, Under-mount Lighting, Built-In Appliances, Large Bedroom, Large Balcony W/Beautiful West Views, 4 Pc Bath And Plenty Of Closet Space. 5 Star Building Amenities Incl: Concierge, Fitness Centre, Yoga Studio, Terrace/Patio, Steam Room, Party Room & More!
Home Overview
Last updated
3 hours ago
Virtual tour
None
Basement information
None
Building size
--
Status
In-Active
Property sub type
Condo Apartment
Maintenance fee
$480.57
Year built
--
Additional Details
Price Comparison
Location

Angela Yang
Sales Representative, ANCHOR NEW HOMES INC.
MORTGAGE INFO
ESTIMATED PAYMENT
Some information about this property - Cameron Street

Book a Showing
Tour this home with Angela
I agree to receive marketing and customer service calls and text messages from Condomonk. Consent is not a condition of purchase. Msg/data rates may apply. Msg frequency varies. Reply STOP to unsubscribe. Privacy Policy & Terms of Service.






