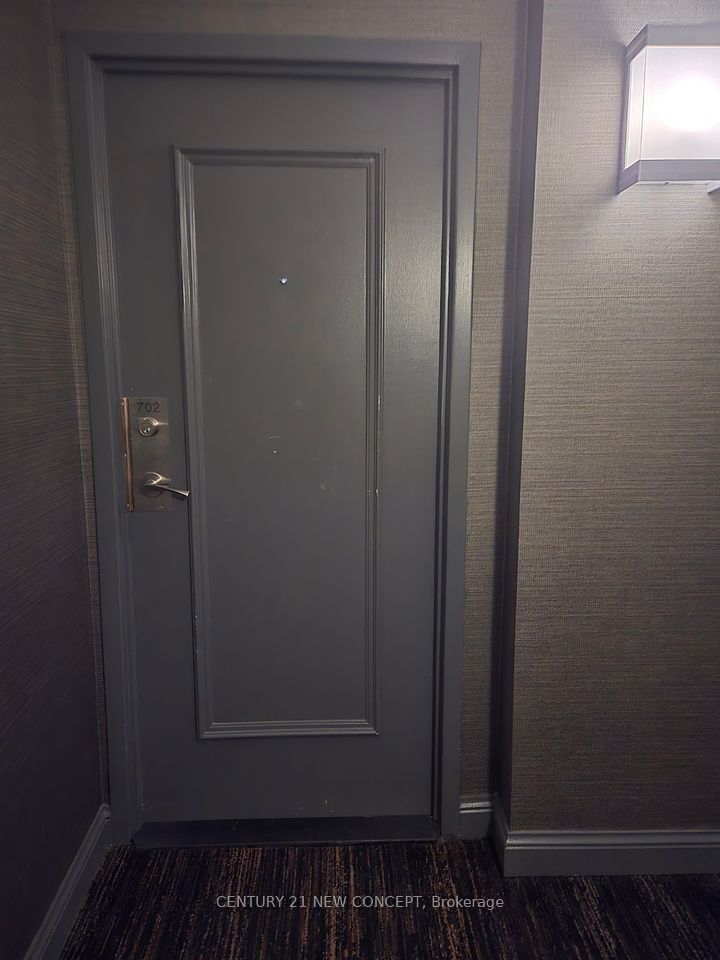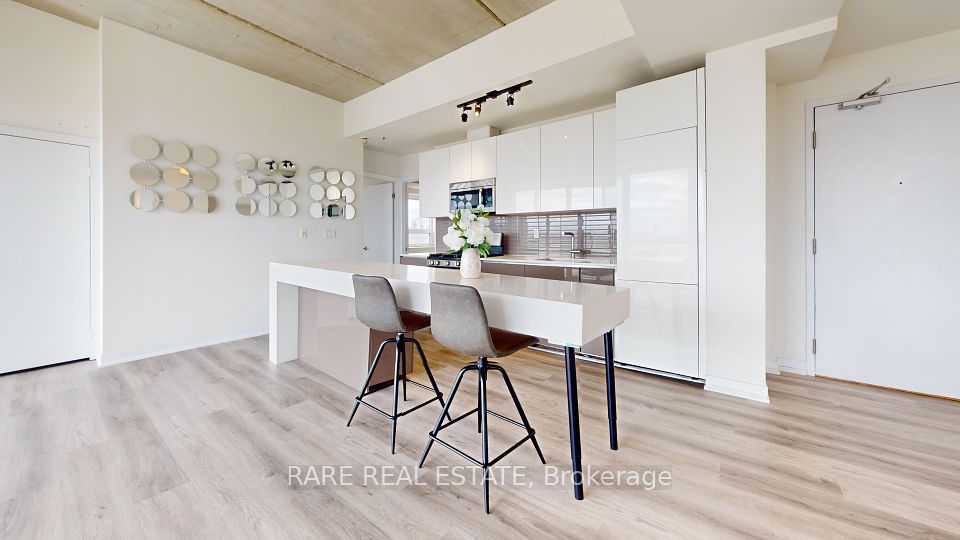$879,000
38 Cedarland Drive, Markham, ON L6G 0G7
Property Description
Property type
Condo Apartment
Lot size
N/A
Style
Apartment
Approx. Area
900-999 Sqft
Room Information
| Room Type | Dimension (length x width) | Features | Level |
|---|---|---|---|
| Living Room | 3.14 x 4.45 m | N/A | Ground |
| Dining Room | 3.16 x 3.45 m | N/A | Ground |
| Kitchen | 3.16 x 3.45 m | N/A | Ground |
| Primary Bedroom | 3.05 x 4.72 m | N/A | Ground |
About 38 Cedarland Drive
*Stunning Corner Unit with Best Views in the Heart of Downtown Markham!* Bright and spacious 2+1 bedroom suite featuring abundant windows and natural light throughout. Enjoy the upgraded modern kitchen with sleek cabinetry, stone countertops, and stainless steel appliances. Beautiful newer hardwood flooring flows through the entire unit. Step out to a large private balcony and take in the panoramic city views.Amenities include a swimming pool, 24-hour concierge, and more. Unbeatable locationjust steps to Unionville High School, a one-minute walk to grocery and food stores, and close to restaurants, Cineplex, parks, and all conveniences.
Home Overview
Last updated
2 days ago
Virtual tour
None
Basement information
None
Building size
--
Status
In-Active
Property sub type
Condo Apartment
Maintenance fee
$641.65
Year built
--
Additional Details
Price Comparison
Location

Angela Yang
Sales Representative, ANCHOR NEW HOMES INC.
MORTGAGE INFO
ESTIMATED PAYMENT
Some information about this property - Cedarland Drive

Book a Showing
Tour this home with Angela
I agree to receive marketing and customer service calls and text messages from Condomonk. Consent is not a condition of purchase. Msg/data rates may apply. Msg frequency varies. Reply STOP to unsubscribe. Privacy Policy & Terms of Service.












