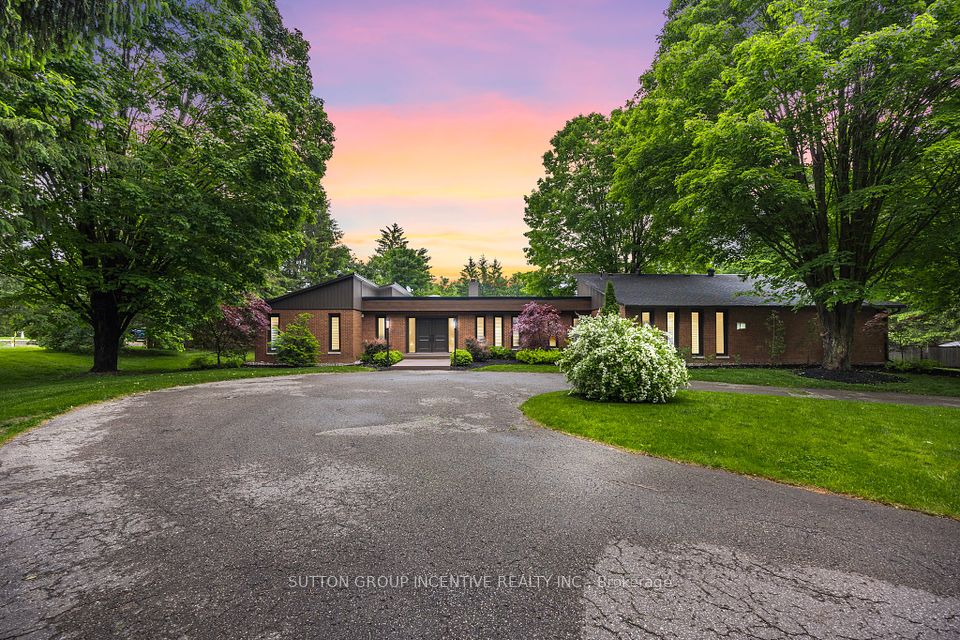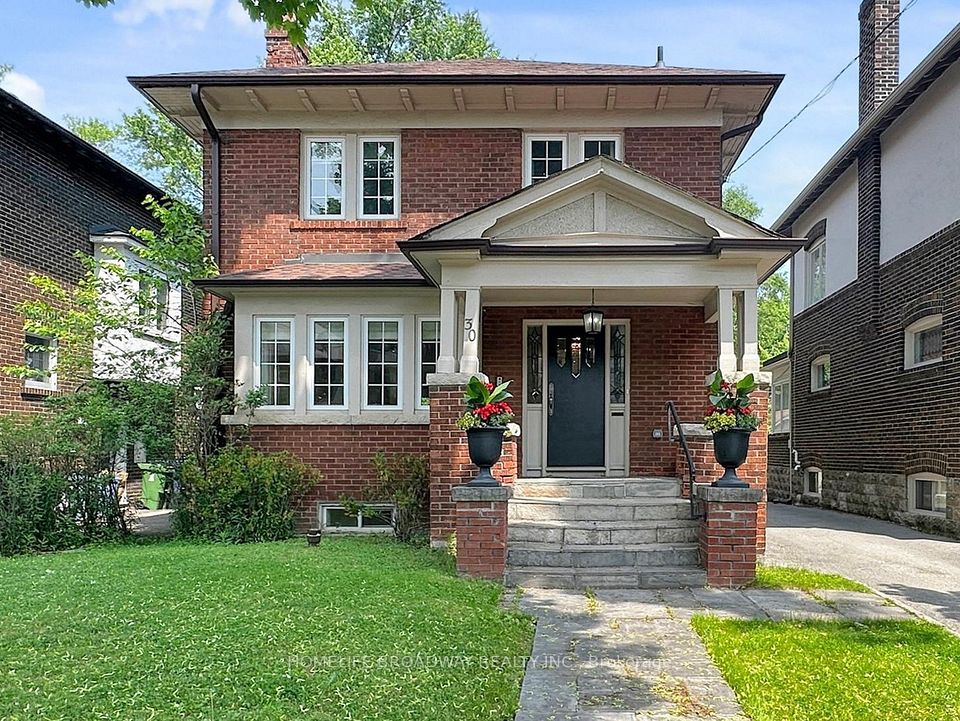$3,150,000
38 Forester Crescent, Markham, ON L6C 1W2
Property Description
Property type
Detached
Lot size
N/A
Style
2-Storey
Approx. Area
3500-5000 Sqft
Room Information
| Room Type | Dimension (length x width) | Features | Level |
|---|---|---|---|
| Family Room | N/A | Pot Lights, Gas Fireplace, Picture Window | N/A |
| Kitchen | N/A | Centre Island, Concrete Floor, Sliding Doors | N/A |
| Office | N/A | California Shutters, French Doors | N/A |
About 38 Forester Crescent
Discover Refined Living At 38 Forester Crescent, A Spectacular 3-Car Garage Detached Home On A Rare 113.25' X 207.7' Lot In Markham's Prestigious Cachet Community. With Stunning Curb Appeal And Extensive Updates, This Home Offers The Perfect Blend Of Style, Space, And Function. Enjoy A Bright, Freshly Painted Interior With Brand-New Flooring And A Modernized Kitchen Featuring Sleek Cabinetry. The Soaring Open-To-Above Living Room Fills The Main Floor With Natural Light And Grandeur. All Bedrooms Include Walk-In Closets, And The Spacious Master Suite Offers A Peaceful Retreat. Whether Hosting, Relaxing, Or Planning A Dream Backyard, This Oversized Lot Provides Endless Possibilities. Dont Miss This Rare Opportunity To Own In One Of Markhams Most Desirable Neighborhoods.
Home Overview
Last updated
11 hours ago
Virtual tour
None
Basement information
Finished
Building size
--
Status
In-Active
Property sub type
Detached
Maintenance fee
$N/A
Year built
2024
Additional Details
Price Comparison
Location

Angela Yang
Sales Representative, ANCHOR NEW HOMES INC.
MORTGAGE INFO
ESTIMATED PAYMENT
Some information about this property - Forester Crescent

Book a Showing
Tour this home with Angela
I agree to receive marketing and customer service calls and text messages from Condomonk. Consent is not a condition of purchase. Msg/data rates may apply. Msg frequency varies. Reply STOP to unsubscribe. Privacy Policy & Terms of Service.












