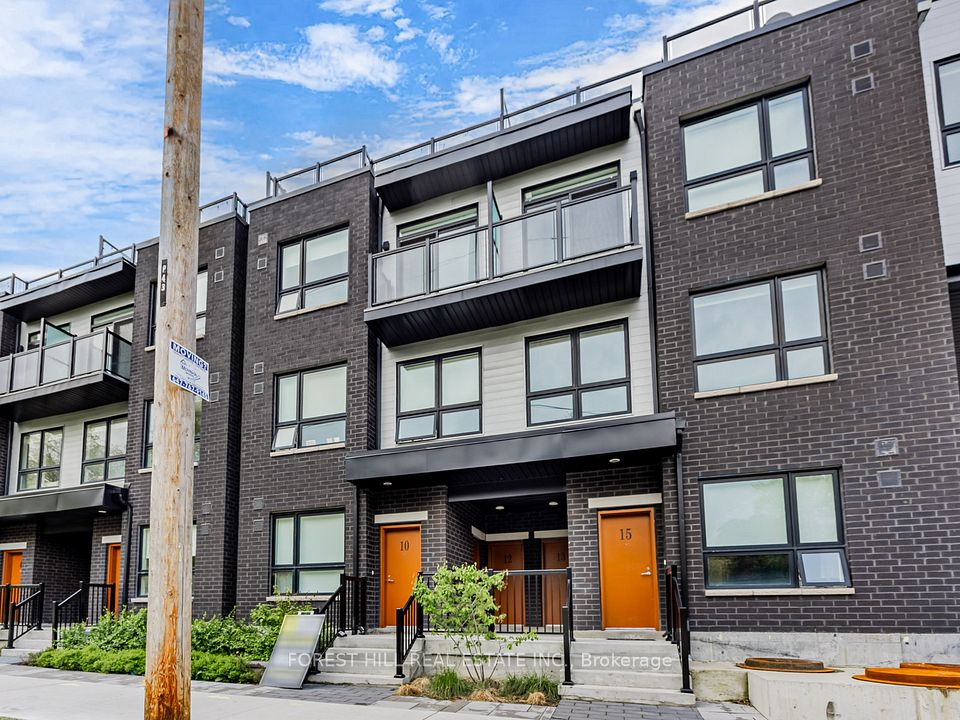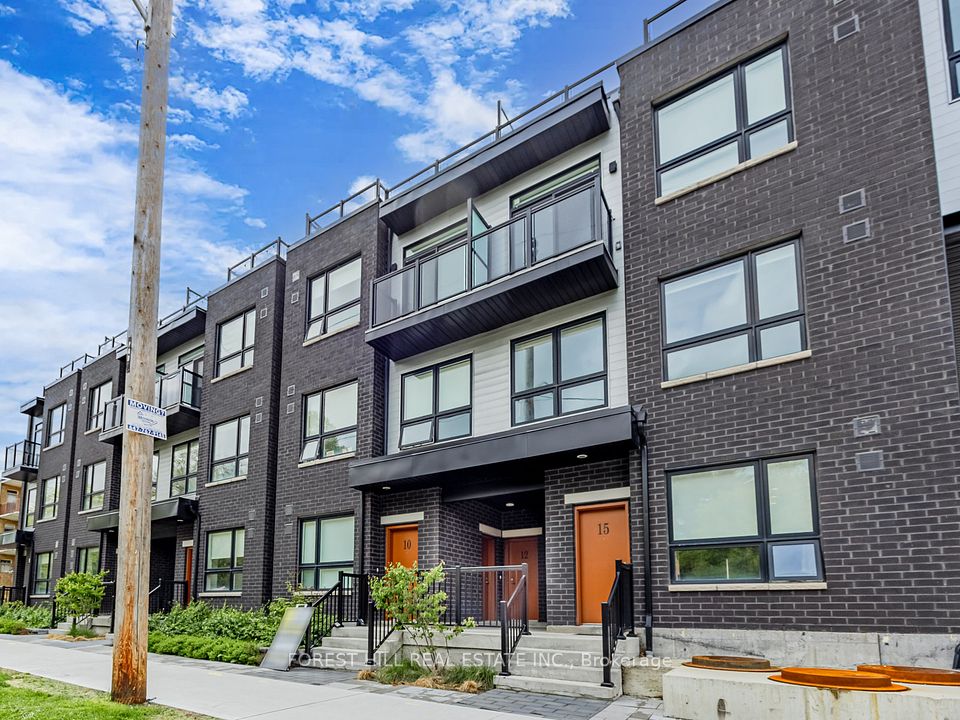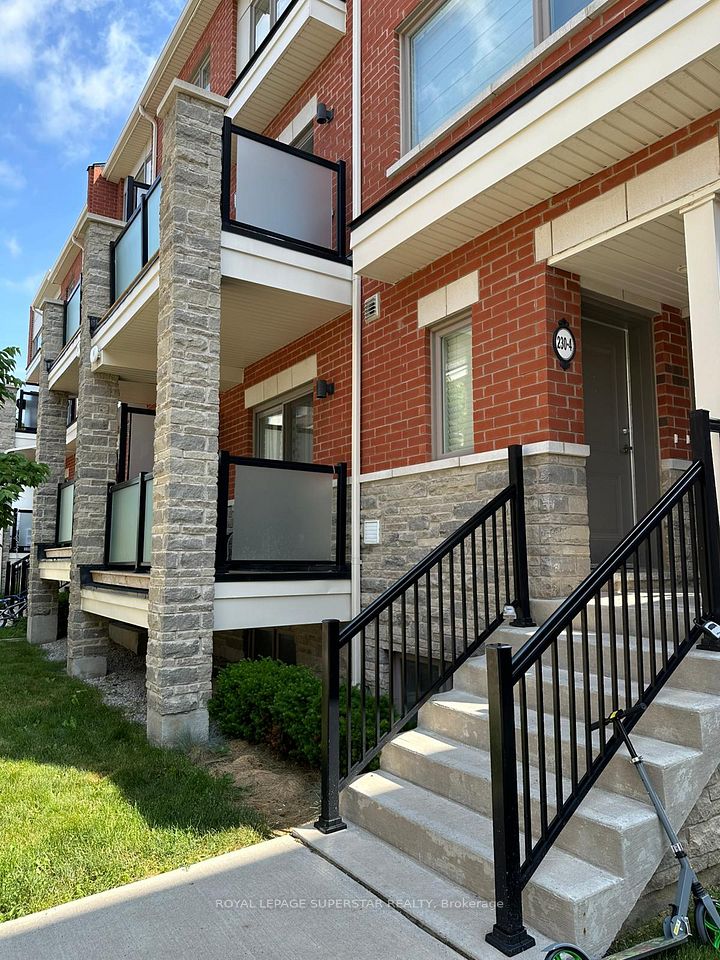$2,900
38 Gibson Avenue, Toronto W04, ON M9N 0A5
Property Description
Property type
Condo Townhouse
Lot size
N/A
Style
1 Storey/Apt
Approx. Area
900-999 Sqft
Room Information
| Room Type | Dimension (length x width) | Features | Level |
|---|---|---|---|
| Living Room | 5 x 3.78 m | Juliette Balcony, Combined w/Dining, Open Concept | Main |
| Kitchen | 2.44 x 3.7 m | Granite Counters, B/I Appliances, Overlooks Living | Main |
| Primary Bedroom | 6.7 x 3.5 m | 3 Pc Ensuite, Irregular Room, W/O To Balcony | Main |
| Bedroom 2 | 3.5 x 2.72 m | Closet | Main |
About 38 Gibson Avenue
Lexington on the Green. This renovated 2 bedroom, 2 Bath suite is over 900 sq ft of living space and is available immediately. It is suitable for a couple or a small family. It is situated in a quite gated enclave overlooking the beautiful landscaped grounds with an oversized balcony with access to the courtyard. The grounds are like a walk in the park and is child safe and secure and the younger children will enjoy the lovely play area. This townhouse complex is steps away from public transit, places of worship, schools, library, Humber River trail, Many Grocery stores, highway 400 & 401, the GO train and UP express train will take you to Union Station or Pearson Airport in less than 30 min.
Home Overview
Last updated
23 hours ago
Virtual tour
None
Basement information
None
Building size
--
Status
In-Active
Property sub type
Condo Townhouse
Maintenance fee
$N/A
Year built
--
Additional Details
Location

Angela Yang
Sales Representative, ANCHOR NEW HOMES INC.
Some information about this property - Gibson Avenue

Book a Showing
Tour this home with Angela
I agree to receive marketing and customer service calls and text messages from Condomonk. Consent is not a condition of purchase. Msg/data rates may apply. Msg frequency varies. Reply STOP to unsubscribe. Privacy Policy & Terms of Service.












