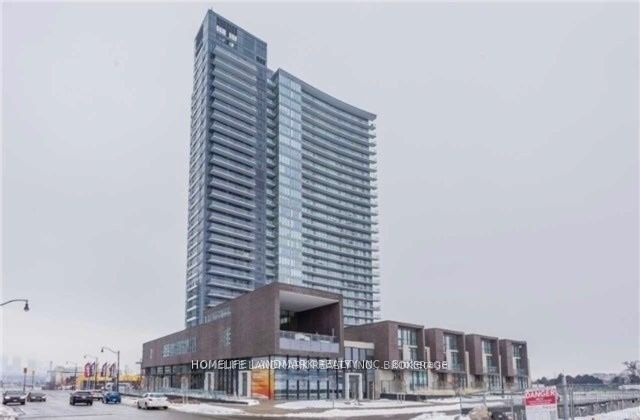$2,250
38 Grenville Street, Toronto C01, ON M4Y 1A5
Property Description
Property type
Condo Apartment
Lot size
N/A
Style
Apartment
Approx. Area
500-599 Sqft
Room Information
| Room Type | Dimension (length x width) | Features | Level |
|---|---|---|---|
| Living Room | 5.5 x 3.2 m | Laminate, Combined w/Dining, W/O To Balcony | Flat |
| Dining Room | 5.5 x 3.2 m | Laminate, Combined w/Living, South View | Flat |
| Kitchen | 2.33 x 2.26 m | Ceramic Floor, Open Concept | Flat |
| Primary Bedroom | 3.63 x 2.74 m | Laminate, Closet | Flat |
About 38 Grenville Street
Come home to breathtaking, panoramic south city views daily! This stunning unit boasts floor-to-ceiling windows, 9 ft. ceilings, and 2 balconies with outs to the entire unit's width(roughly 70 sq. ft.) . Live minutes away from amenities and landmarks such as UofT, TMU(formerly Ryerson) , hospitals, public transit, the subway, Queens Park, Financial District, restaurants, Eaton Centre, shops, and vibrant night life. Common elements include an indoor AND outdoor pool with a retractable roof, gym, massage room, hot tub, boardroom, aerobics room, and guest suites. Welcome to urban city living!
Home Overview
Last updated
1 day ago
Virtual tour
None
Basement information
None
Building size
--
Status
In-Active
Property sub type
Condo Apartment
Maintenance fee
$N/A
Year built
--
Additional Details
Location

Angela Yang
Sales Representative, ANCHOR NEW HOMES INC.
Some information about this property - Grenville Street

Book a Showing
Tour this home with Angela
I agree to receive marketing and customer service calls and text messages from Condomonk. Consent is not a condition of purchase. Msg/data rates may apply. Msg frequency varies. Reply STOP to unsubscribe. Privacy Policy & Terms of Service.












