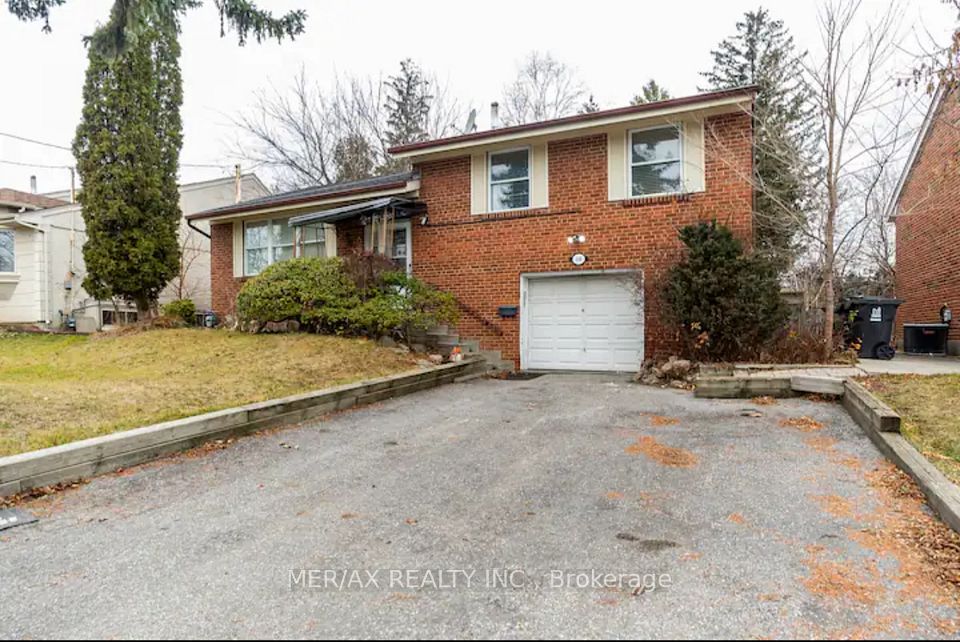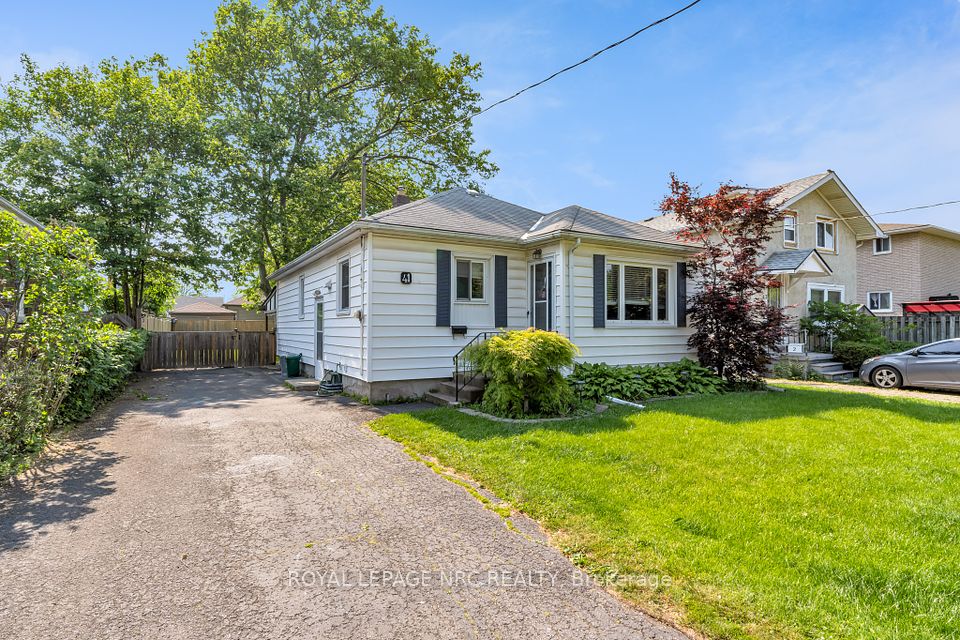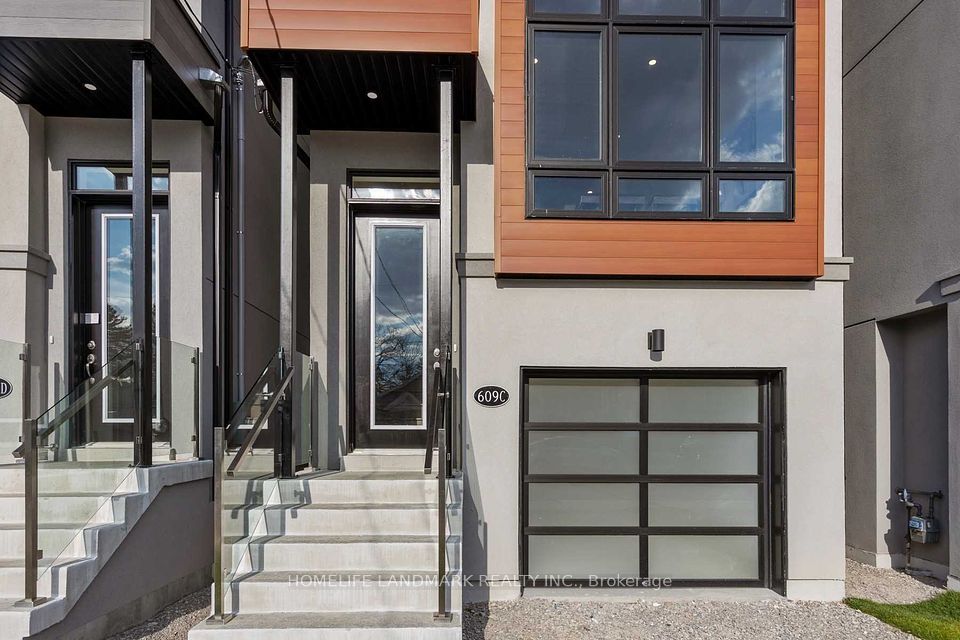$2,490
38 Irene Drive, Barrie, ON L4N 0Y8
Property Description
Property type
Detached
Lot size
N/A
Style
Bungalow
Approx. Area
1100-1500 Sqft
Room Information
| Room Type | Dimension (length x width) | Features | Level |
|---|---|---|---|
| Kitchen | 4.7 x 3.5 m | N/A | Main |
| Living Room | 6.47 x 4.44 m | N/A | Lower |
| Dining Room | 6.47 x 4.44 m | N/A | Main |
| Primary Bedroom | 3.89 x 3.42 m | N/A | Main |
About 38 Irene Drive
Absolutely stunning Upper Level 3 bedroom, 2 Full bathroom Apartment featuring a Private Backyard and a Garage! Located near the major intersection of Huronia and Mapleview, this beautifully renovated home offers an open-concept living and dining area with new flooring, pot lights throughout, and a sleek modern fireplace. The upgraded kitchen is equipped with stainless steel appliances, a quartz countertop, a marble backsplash, and a large pantry. Enjoy direct access to a fully fenced, private (not shared) backyard with a wooden deck perfect for relaxing or entertaining! The unit includes two full bathrooms, a private laundry area with the brand new washer and dryer, and 3 parking spots in total. Private one car garage is included. Utilities are 60% extra.
Home Overview
Last updated
16 hours ago
Virtual tour
None
Basement information
Apartment, Separate Entrance
Building size
--
Status
In-Active
Property sub type
Detached
Maintenance fee
$N/A
Year built
--
Additional Details
Location

Angela Yang
Sales Representative, ANCHOR NEW HOMES INC.
Some information about this property - Irene Drive

Book a Showing
Tour this home with Angela
I agree to receive marketing and customer service calls and text messages from Condomonk. Consent is not a condition of purchase. Msg/data rates may apply. Msg frequency varies. Reply STOP to unsubscribe. Privacy Policy & Terms of Service.












