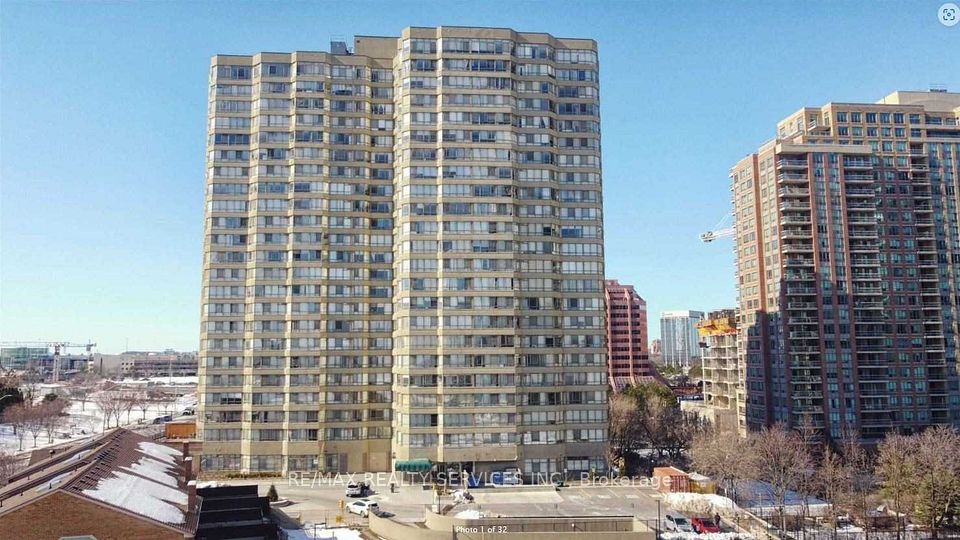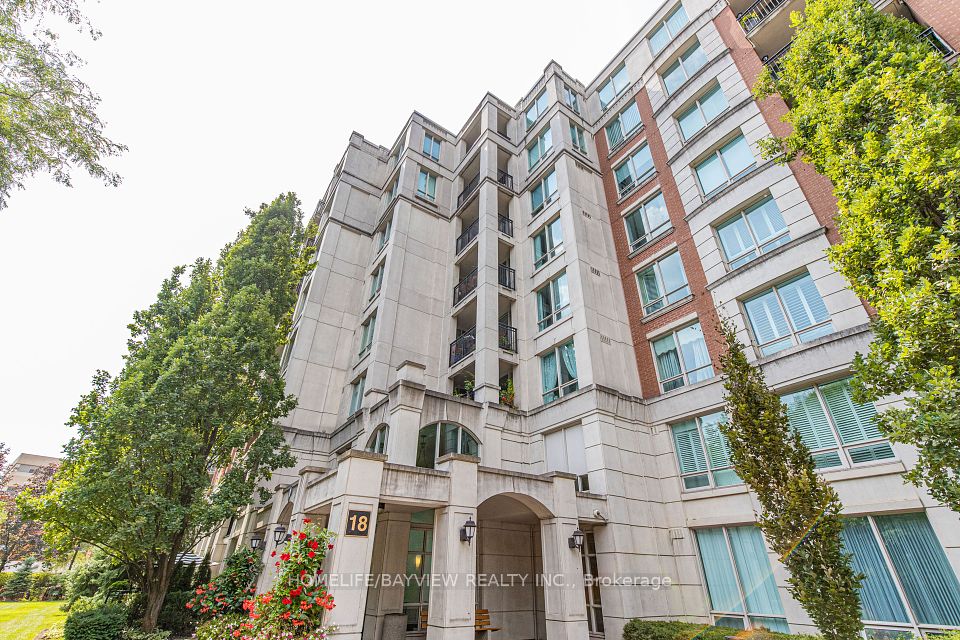$2,600
38 The Esplanade N/A, Toronto C08, ON M5E 1A5
Property Description
Property type
Condo Apartment
Lot size
N/A
Style
Apartment
Approx. Area
600-699 Sqft
Room Information
| Room Type | Dimension (length x width) | Features | Level |
|---|---|---|---|
| Living Room | 3.05 x 5.18 m | Laminate, Open Concept, W/O To Balcony | Flat |
| Kitchen | 2.44 x 2.44 m | Modern Kitchen, Quartz Counter, Stainless Steel Appl | Flat |
| Dining Room | 3.05 x 5.18 m | Track Lighting, Eat-in Kitchen, Open Concept | Flat |
| Primary Bedroom | 3.05 x 3.58 m | Large Closet, Large Window, East View | Flat |
About 38 The Esplanade N/A
Available September 15 or Flexiable! New Flooring, Bright & Spacious 1 Brdm + Den In The Heart Of Downtown Core. Den is a sep room with door can be used as 2nd bedroom. Modern Design Kitchen, Open Concept. Excellent & Convenient Location. Walk Score 98, Transit Score 100. Walking Distance To TMU, George Brown,Subways, U Of T, Eaton Center, Yonge-Dundas Square, Financial Core, City Hall, Groceries, Shops, Restaurants, Hospitals, Minutes To Entertainment District. Ideal for students, young professionals and newcomers! EV Parking Charger coming soon.
Home Overview
Last updated
13 hours ago
Virtual tour
None
Basement information
None
Building size
--
Status
In-Active
Property sub type
Condo Apartment
Maintenance fee
$N/A
Year built
--
Additional Details
Location

Angela Yang
Sales Representative, ANCHOR NEW HOMES INC.
Some information about this property - The Esplanade N/A

Book a Showing
Tour this home with Angela
I agree to receive marketing and customer service calls and text messages from Condomonk. Consent is not a condition of purchase. Msg/data rates may apply. Msg frequency varies. Reply STOP to unsubscribe. Privacy Policy & Terms of Service.












