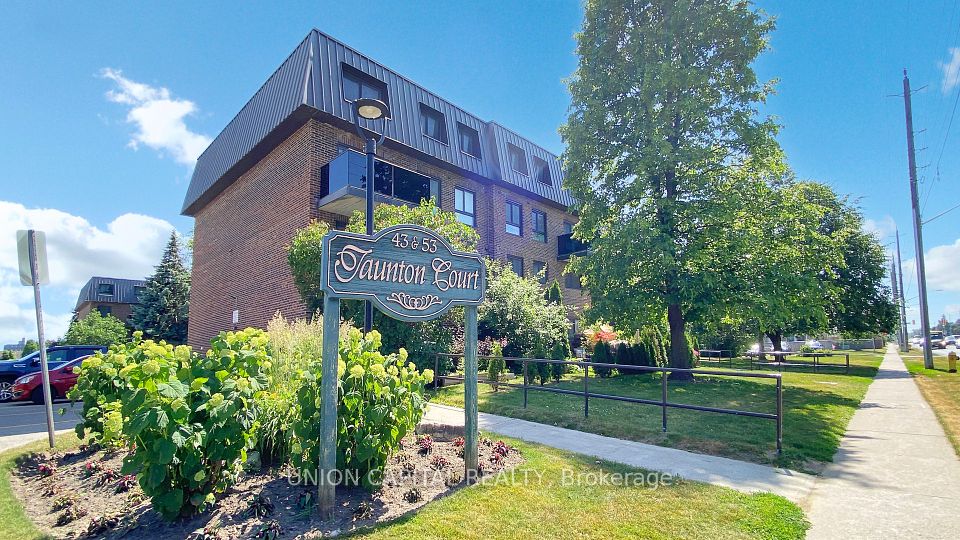$569,000
383 Edinburgh Road, Guelph, ON N1G 2K7
Property Description
Property type
Condo Townhouse
Lot size
N/A
Style
2-Storey
Approx. Area
1000-1199 Sqft
Room Information
| Room Type | Dimension (length x width) | Features | Level |
|---|---|---|---|
| Kitchen | 5.53 x 3.06 m | N/A | Main |
| Living Room | 3.01 x 4.84 m | N/A | Main |
| Primary Bedroom | 2.93 x 4.47 m | N/A | Second |
| Bedroom | 3.13 x 2.51 m | N/A | Second |
About 383 Edinburgh Road
Visit REALTOR website for additional information. Tired of searching for the perfect property? Whether you're a first-time buyer, downsizer, or investor, Unit 23 at 383 Edinburgh Rd S in Guelph has it all. This move-in-ready home has been tastefully renovated and stands out from the rest. The main floor features a stunning kitchen with granite countertops, gas range, and stainless appliances, open to dining and living areas with hardwood throughout. A stylish 2-piece bath with heated marble floors completes the level. Enjoy a private, fully fenced backyard oasis with flagstone patio. Upstairs offers 3 bedrooms and an stunning updated bath with double sinks, glass shower, and heated tile floors. The finished basement includes a rec room with electric fireplace, ample storage, & laundry. Condo fees $546/month include water, cable, Internet, and exterior maintenance. Condo fees $564/Month
Home Overview
Last updated
4 hours ago
Virtual tour
None
Basement information
Finished, Full
Building size
--
Status
In-Active
Property sub type
Condo Townhouse
Maintenance fee
$564
Year built
2025
Additional Details
Price Comparison
Location

Angela Yang
Sales Representative, ANCHOR NEW HOMES INC.
MORTGAGE INFO
ESTIMATED PAYMENT
Some information about this property - Edinburgh Road

Book a Showing
Tour this home with Angela
I agree to receive marketing and customer service calls and text messages from Condomonk. Consent is not a condition of purchase. Msg/data rates may apply. Msg frequency varies. Reply STOP to unsubscribe. Privacy Policy & Terms of Service.












