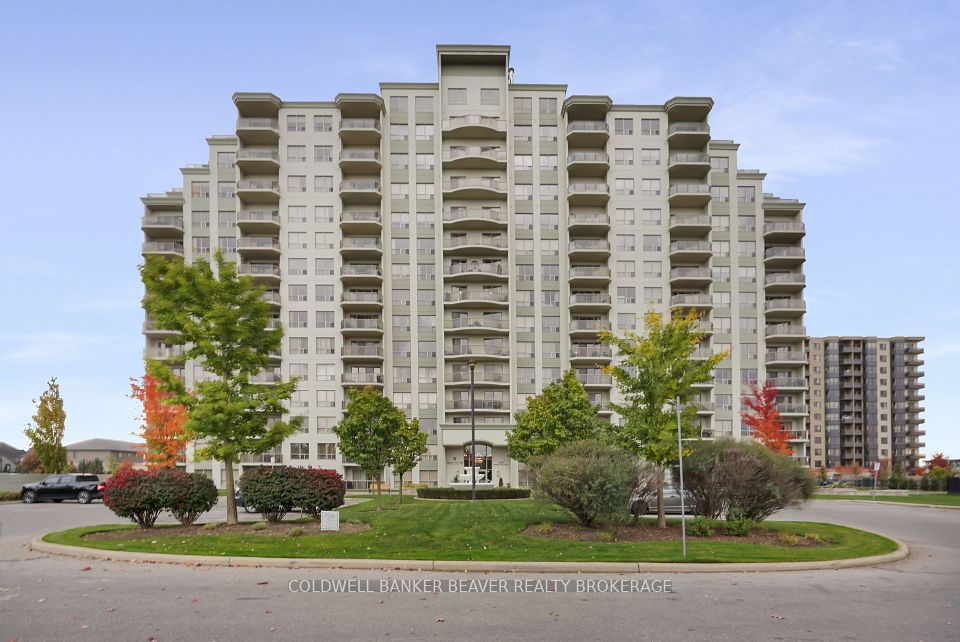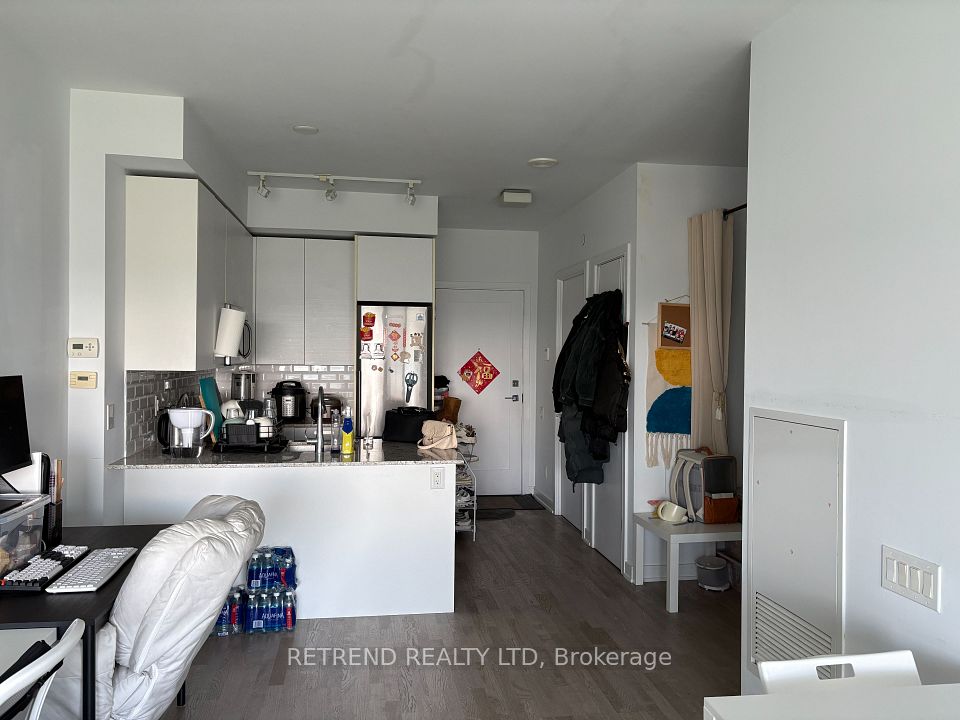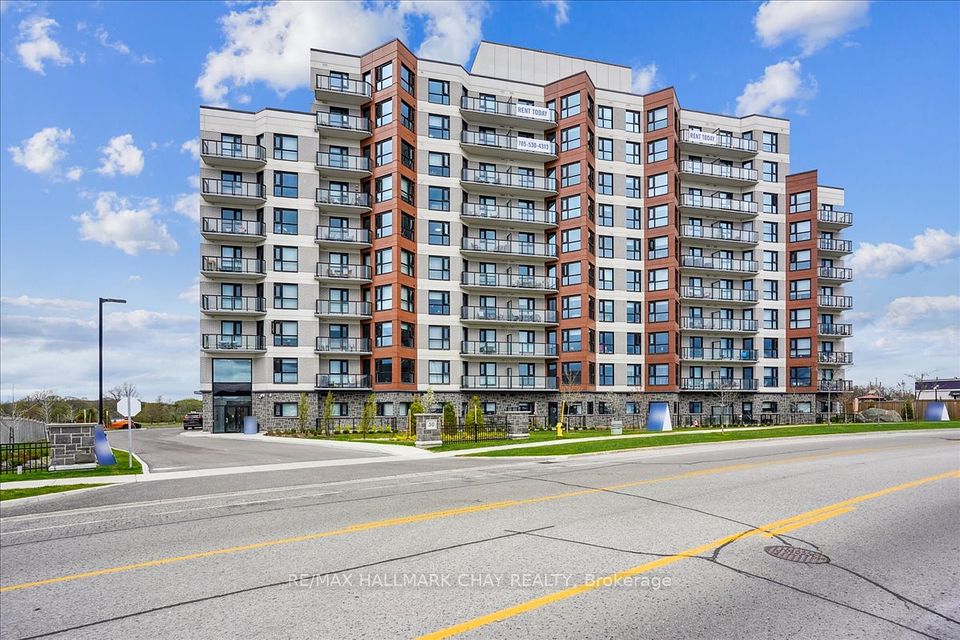$2,700
386 Yonge Street, Toronto C01, ON M5B 0A5
Property Description
Property type
Condo Apartment
Lot size
N/A
Style
Apartment
Approx. Area
600-699 Sqft
Room Information
| Room Type | Dimension (length x width) | Features | Level |
|---|---|---|---|
| Bedroom | 3.58 x 2.82 m | 4 Pc Ensuite, Hardwood Floor, B/I Closet | Flat |
| Den | 2.44 x 2.13 m | Hardwood Floor, Separate Room | Flat |
| Living Room | 7.92 x 3.09 m | Hardwood Floor, W/O To Balcony, Combined w/Dining | Flat |
| Dining Room | 7.92 x 3.09 m | Hardwood Floor, Combined w/Kitchen | Flat |
About 386 Yonge Street
Discover the epitome of urban living at Aura At College Park! Unleash the potential of this functional 1 Bedroom + Den, where the generous den transforms effortlessly into a 2nd bedroom. Bask in the sunset on your west-facing, expansive balcony. The modern kitchen boasts quartz countertops and a central island. Enjoy the convenience of a large ensuite locker and direct access to the subway.Ideal for students and professionals alike, Steps away from U of T, Ryerson, hospitals, shopping, and the vibrant Entertainment & Financial Districts. Elevate your lifestyle with world-class amenities, including a 40,000 sq ft fitness center, 24-hour concierge, theater room, guest suites, and more. Seize the opportunity to call Aura At College Park your home and experience unparalleled luxury in the heart of the city!
Home Overview
Last updated
8 hours ago
Virtual tour
None
Basement information
None
Building size
--
Status
In-Active
Property sub type
Condo Apartment
Maintenance fee
$N/A
Year built
--
Additional Details
Location

Angela Yang
Sales Representative, ANCHOR NEW HOMES INC.
Some information about this property - Yonge Street

Book a Showing
Tour this home with Angela
I agree to receive marketing and customer service calls and text messages from Condomonk. Consent is not a condition of purchase. Msg/data rates may apply. Msg frequency varies. Reply STOP to unsubscribe. Privacy Policy & Terms of Service.










