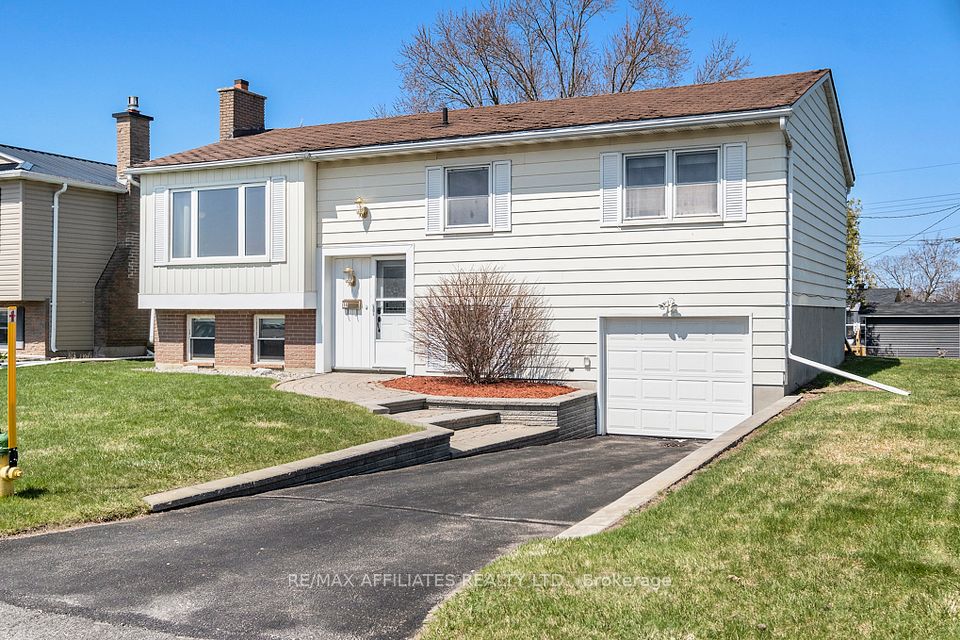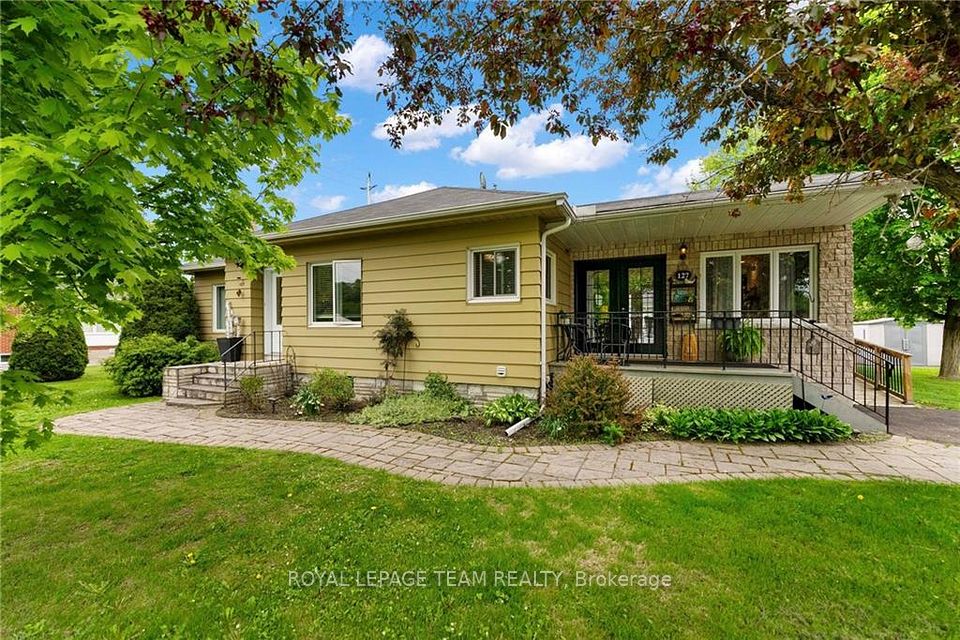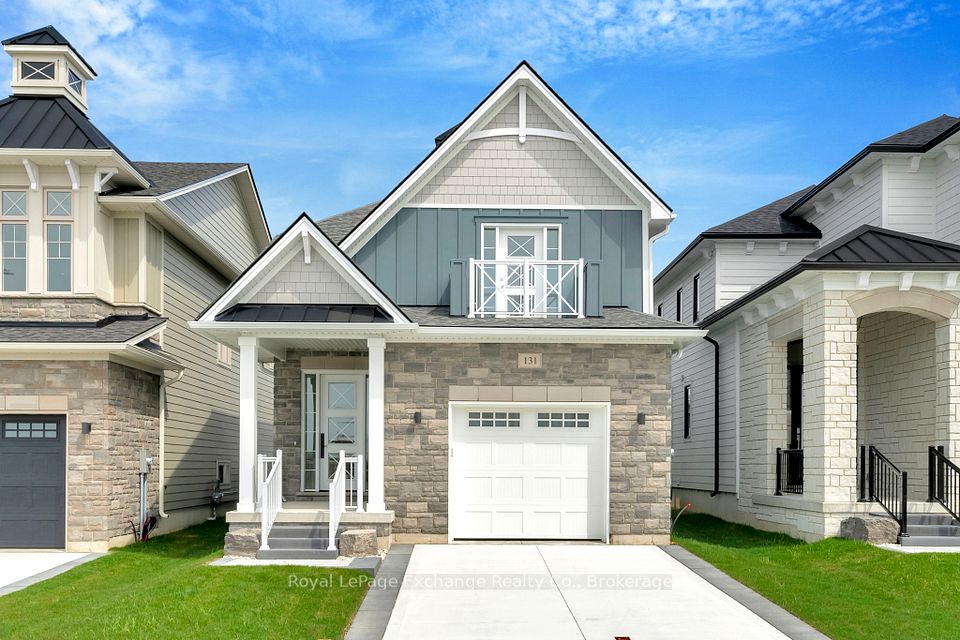$915,000
388 John Street, Cobourg, ON K9A 3T5
Property Description
Property type
Detached
Lot size
< .50
Style
2-Storey
Approx. Area
1500-2000 Sqft
Room Information
| Room Type | Dimension (length x width) | Features | Level |
|---|---|---|---|
| Office | 3.51 x 3.61 m | N/A | Main |
| Family Room | 3.51 x 3.61 m | N/A | Main |
| Dining Room | 4.24 x 3.2 m | N/A | Main |
| Living Room | 4.24 x 3.2 m | N/A | Main |
About 388 John Street
Welcome to 388 John Street, a beautifully preserved and thoughtfully updated 3-bedroom, 2-bathroom century home situated on a spacious corner lot in the heart of Cobourg. Built in 1909, this home seamlessly blends timeless character with modern functionality, offering over 1,900 sq ft of inviting living space. The semi-open concept main floor features a warm and welcoming layout, including a large screened-in porch just off the living and kitchen area, perfect for enjoying summer evenings. A second separate living/dining area offers flexibility, complete with its own full bathroom. The front room is lined with built-in bookshelves, making it a perfect home office, reading room, or potential extra bedroom. Upstairs, you'll find three generously sized bedrooms, each with its own semi-walk-in closet/storage room. The primary suite has direct access to the shared main bath, providing both comfort and convenience. Additional features include main floor laundry located in a bright sun/storage room, and an unfinished open-concept basement with loads of potential. Outside, enjoy a landscaped, tree-covered yard with a detached single-car garage (2012), cobblestone driveway, hot tub, fire pit area, and gardens. The sunroom and deck open directly to this private backyard oasis. Located within walking distance to parks, downtown shops, and Cobourg's historic waterfront, this home offers a unique opportunity to own a piece of local history with space to grow.
Home Overview
Last updated
Jun 26
Virtual tour
None
Basement information
Unfinished
Building size
--
Status
In-Active
Property sub type
Detached
Maintenance fee
$N/A
Year built
2024
Additional Details
Price Comparison
Location

Angela Yang
Sales Representative, ANCHOR NEW HOMES INC.
MORTGAGE INFO
ESTIMATED PAYMENT
Some information about this property - John Street

Book a Showing
Tour this home with Angela
I agree to receive marketing and customer service calls and text messages from Condomonk. Consent is not a condition of purchase. Msg/data rates may apply. Msg frequency varies. Reply STOP to unsubscribe. Privacy Policy & Terms of Service.












