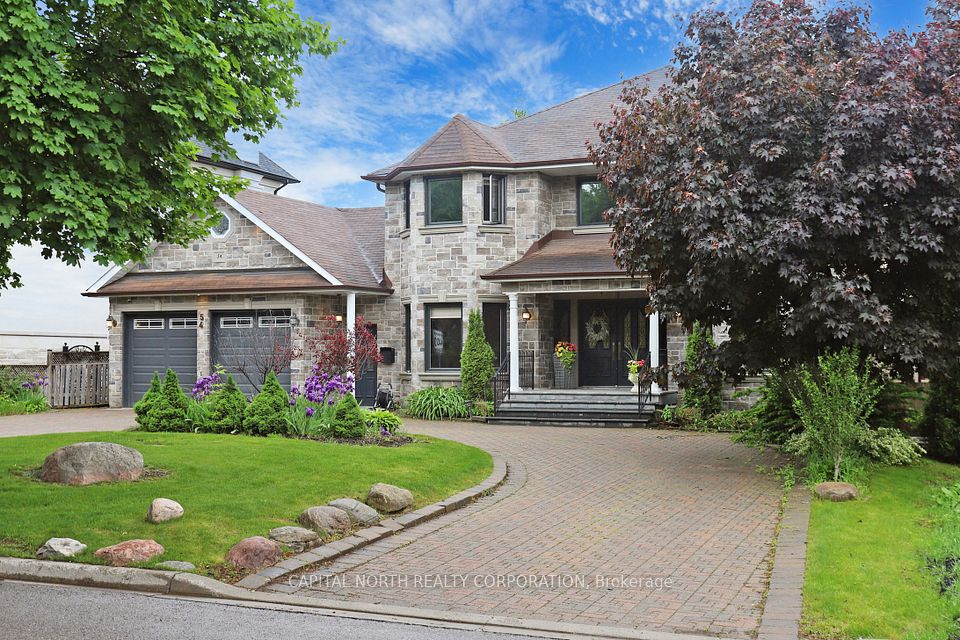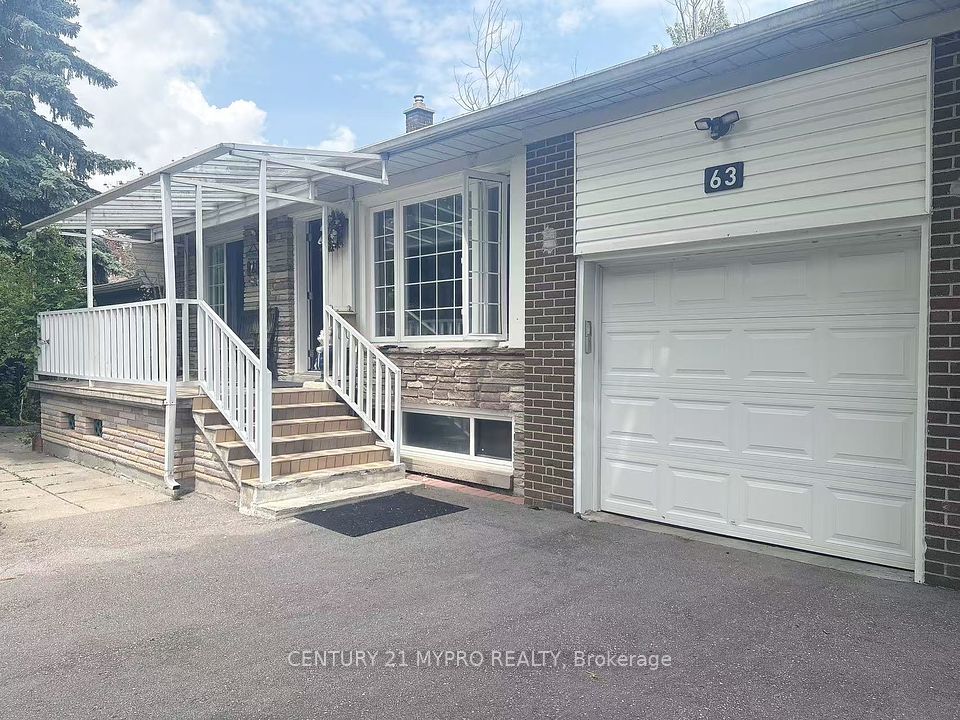$1,900
Last price change 1 day ago
388 Winona Drive, Toronto C03, ON M6C 3T5
Property Description
Property type
Detached
Lot size
N/A
Style
3-Storey
Approx. Area
< 700 Sqft
Room Information
| Room Type | Dimension (length x width) | Features | Level |
|---|---|---|---|
| Living Room | N/A | Laminate, Large Window, Combined w/Dining | Lower |
| Dining Room | N/A | Laminate, Large Window, Combined w/Living | Lower |
| Kitchen | N/A | Vinyl Floor, Window, Breakfast Area | Lower |
| Bedroom | N/A | Laminate, Window, Closet | Lower |
About 388 Winona Drive
Wishing for a functional and spacious home? Your wish has just come true! Step into this 2 bed 1 bath unit with a bright living/dining room, and a separate kitchen that can accommodate additional seating or a moveable island. Use the two rooms any way that suits you best; each room has ample space for side tables, a vanity, shelving, or turn one into your personal home office. Heightened ceiling and large windows in every room lets all the sunlight in. Parking included = the biggest perk in the city! Perfect for anyone looking for a calm yet convenient street. Fantastic location that leads to everything youll need by along St Clair and Oakwood: parks, shops, cafes, restaurants & more. 10 minute walk to NoFrills. Tenant responsible for hydro only, shared coin laundry on site.
Home Overview
Last updated
1 day ago
Virtual tour
None
Basement information
Apartment, Separate Entrance
Building size
--
Status
In-Active
Property sub type
Detached
Maintenance fee
$N/A
Year built
--
Additional Details
Location

Angela Yang
Sales Representative, ANCHOR NEW HOMES INC.
Some information about this property - Winona Drive

Book a Showing
Tour this home with Angela
I agree to receive marketing and customer service calls and text messages from Condomonk. Consent is not a condition of purchase. Msg/data rates may apply. Msg frequency varies. Reply STOP to unsubscribe. Privacy Policy & Terms of Service.












