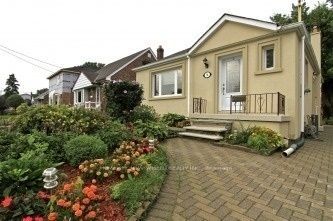$2,200
Last price change 1 day ago
39 Millcroft Way, Vaughan, ON L4J 6P2
Property Description
Property type
Detached
Lot size
N/A
Style
2-Storey
Approx. Area
2500-3000 Sqft
Room Information
| Room Type | Dimension (length x width) | Features | Level |
|---|---|---|---|
| Kitchen | 3.5 x 2.85335 m | Quartz Counter, Ceramic Floor | Basement |
| Bedroom | 3.3 x 4 m | Vinyl Floor | Basement |
| Bedroom 2 | 3.35 x 3 m | Vinyl Floor, Large Window | Basement |
| Bedroom 3 | 3.35 x 3.85 m | Vinyl Floor, Large Window | Basement |
About 39 Millcroft Way
Location** location * *legal basement, walk up with separate entrance has 2 BR + Den (the den has closet and a door it can be used as 3RD room Too) with total area around 1100 SF, all SS appliances, Prefessionally done, 3 minutes walk to the bus stop on New Westminster Drive, 9 minutes drive to York University, close to Costco, 407/400, University Health Support, Well Health Medical, Brownridge School, walking distance to Promenade Mall, new recently interlocking from the side walk till the entrance. One parking spot on Driveway. The tenant will be responsible for his walkway snow removal. Tenant will pay one 3rd of all utilities, located in Prime location on Brownridge, close all Amenities
Home Overview
Last updated
1 day ago
Virtual tour
None
Basement information
Apartment
Building size
--
Status
In-Active
Property sub type
Detached
Maintenance fee
$N/A
Year built
--
Additional Details
Location

Angela Yang
Sales Representative, ANCHOR NEW HOMES INC.
Some information about this property - Millcroft Way

Book a Showing
Tour this home with Angela
I agree to receive marketing and customer service calls and text messages from Condomonk. Consent is not a condition of purchase. Msg/data rates may apply. Msg frequency varies. Reply STOP to unsubscribe. Privacy Policy & Terms of Service.












