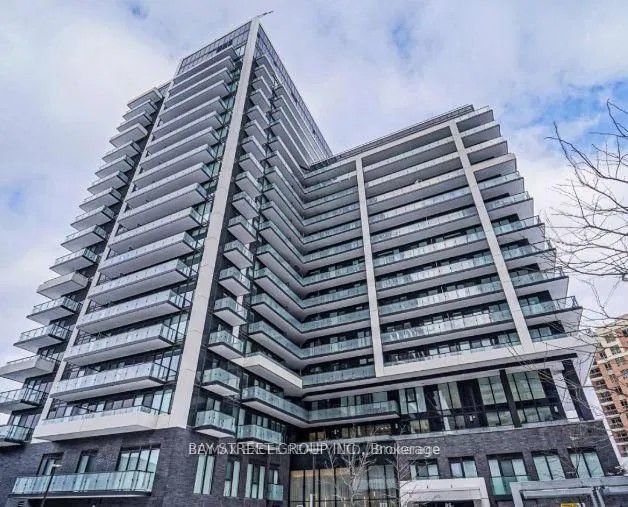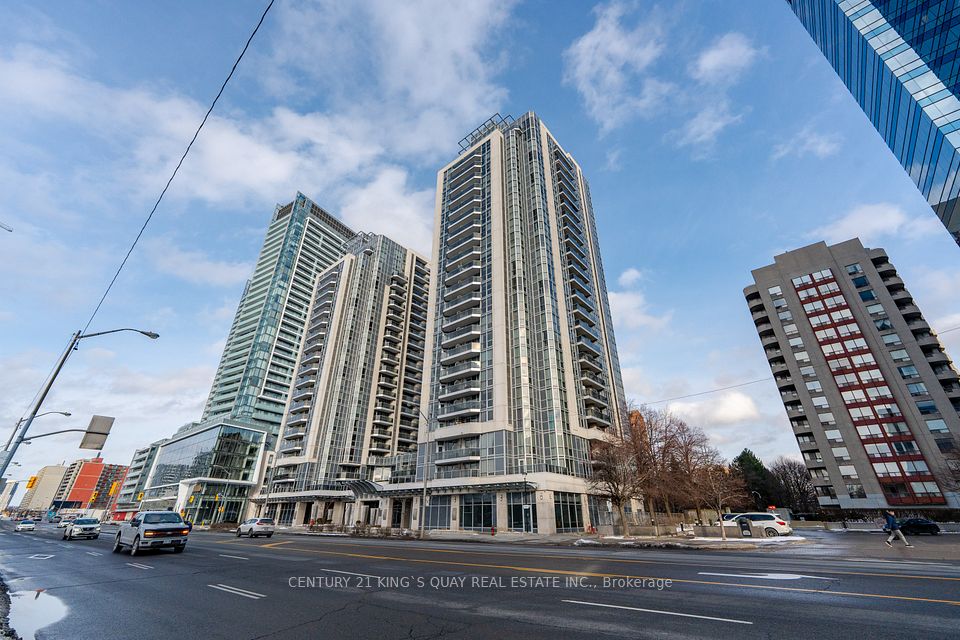$659,000
39 Roehampton Avenue, Toronto C10, ON M4P 0G1
Property Description
Property type
Condo Apartment
Lot size
N/A
Style
Apartment
Approx. Area
700-799 Sqft
About 39 Roehampton Avenue
Experience elevated Midtown living at E2 Condos! This thoughtfully designed 2-bedroom + den, 2-bath suite offers over 700 sq ft of functional interior space, featuring 9-ft ceilings, floor-to-ceiling windows, and a spacious 120 sq ft balcony - perfect for relaxing or entertaining. This condo is perfect for professionals in need of a quick, easy, coat-less commute and a dedicated home office -- or young families who need smart storage, stroller space, and room to grow in the heart of mid-town. The open-concept layout seamlessly connects the living area and kitchen, which includes built-in appliances and ample space for a dining table. Enjoy direct access to the Yonge-Eglinton subway and upcoming Crosstown LRT, along with over 20,000 sq ft of premium amenities: concierge, gym, yoga studio, pet spa, party room, kids playroom, and BBQ terrace. With a Walk Score of 98 and unbeatable access to dining, shopping, and entertainment, this is a prime opportunity in one of Torontos most vibrant neighbourhoods. A standout choice for both end users and investors - especially with no rent control!
Home Overview
Last updated
17 hours ago
Virtual tour
None
Basement information
None
Building size
--
Status
In-Active
Property sub type
Condo Apartment
Maintenance fee
$487.17
Year built
--
Additional Details
Price Comparison
Location

Angela Yang
Sales Representative, ANCHOR NEW HOMES INC.
MORTGAGE INFO
ESTIMATED PAYMENT
Some information about this property - Roehampton Avenue

Book a Showing
Tour this home with Angela
I agree to receive marketing and customer service calls and text messages from Condomonk. Consent is not a condition of purchase. Msg/data rates may apply. Msg frequency varies. Reply STOP to unsubscribe. Privacy Policy & Terms of Service.












