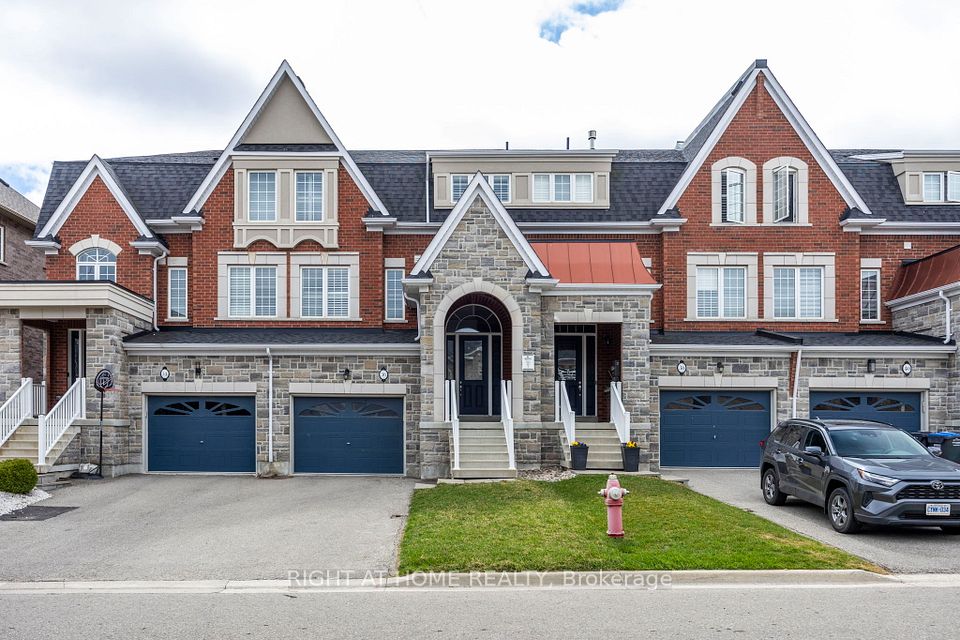$1,298,800
4 Allerton Road, Vaughan, ON L4J 0K1
Property Description
Property type
Att/Row/Townhouse
Lot size
N/A
Style
3-Storey
Approx. Area
2000-2500 Sqft
Room Information
| Room Type | Dimension (length x width) | Features | Level |
|---|---|---|---|
| Recreation | 6.4 x 4.88 m | Hardwood Floor, B/I Closet, 4 Pc Ensuite | Ground |
| Living Room | 3.66 x 5.48 m | Hardwood Floor, Large Window | Second |
| Family Room | 3.96 x 4.88 m | Hardwood Floor, Fireplace | Second |
| Breakfast | 2.43 x 2.84 m | Hardwood Floor, W/O To Deck | Second |
About 4 Allerton Road
STUNNING FREEHOLD TOWNHOUSE IN THORNHILL. GREAT NEIGHBOURHOOD<BULDER UPGRADEED $$$$$, 2ND FLOOR 10" CEILINGS, FLOOR TO CEILING WINDOWS, HARDWOOD FLOORING THROUGHOUT, HUGE EXTENED KITCHEN & LARGE QUARTS COUNTER TOP, HIGH END APPLIANCES, LOTS OF POT LIGHT<WITH BIG EXQUISITE CHANDELIER IN MAIN ENTERANCE, AND CHANDELIERS IN BOTH MASTER ROOM & DINING ROOM. ALL STONES, NO GRASSES AT BACKYARD. EAST TO ACCESS 407, HWY#7,BANKS< RESTAURANTS,TIM HORTONS, TOP RANKING SCHOOLS, PARKS, SUPERMARKET FOR ALL AMENITIES. *MOVE IN CONDITION.*
Home Overview
Last updated
3 days ago
Virtual tour
None
Basement information
None
Building size
--
Status
In-Active
Property sub type
Att/Row/Townhouse
Maintenance fee
$N/A
Year built
--
Additional Details
Price Comparison
Location

Angela Yang
Sales Representative, ANCHOR NEW HOMES INC.
MORTGAGE INFO
ESTIMATED PAYMENT
Some information about this property - Allerton Road

Book a Showing
Tour this home with Angela
I agree to receive marketing and customer service calls and text messages from Condomonk. Consent is not a condition of purchase. Msg/data rates may apply. Msg frequency varies. Reply STOP to unsubscribe. Privacy Policy & Terms of Service.












