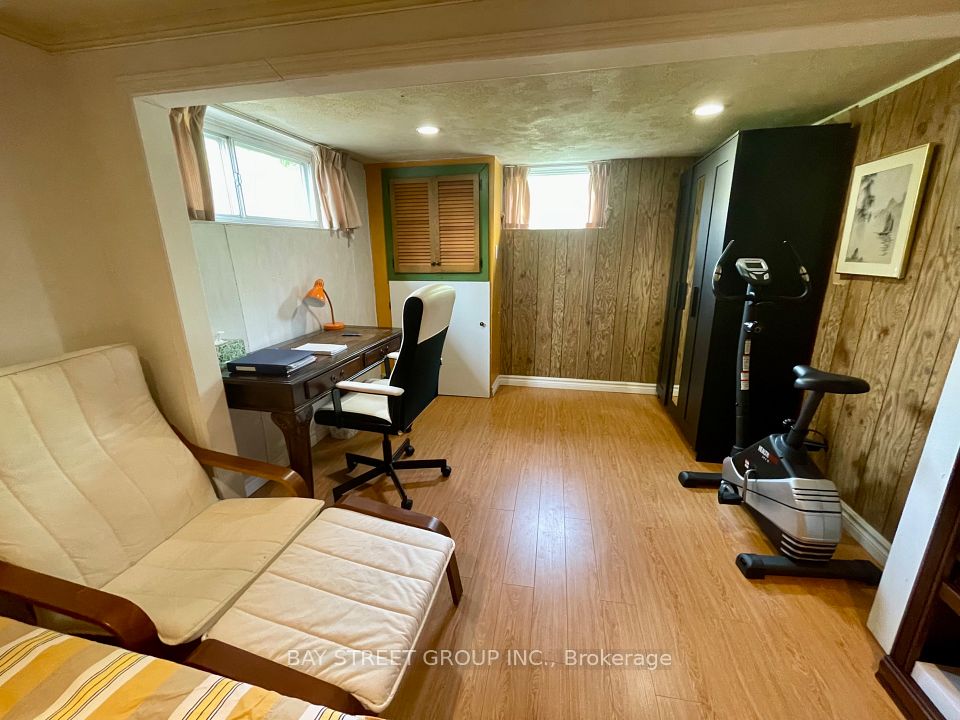$1,995
Last price change Jun 26
4 Bromton Drive, Toronto E09, ON M1P 4B8
Property Description
Property type
Detached
Lot size
N/A
Style
Backsplit 3
Approx. Area
< 700 Sqft
Room Information
| Room Type | Dimension (length x width) | Features | Level |
|---|---|---|---|
| Library | 5.66 x 3.56 m | N/A | Lower |
| Dining Room | 5.66 x 3.56 m | N/A | Lower |
| Kitchen | 3.6 x 2.4 m | N/A | Lower |
| Primary Bedroom | 3.21 x 3.21 m | N/A | In Between |
About 4 Bromton Drive
Charming & Spacious 2 Bedroom Lower Unit 4 Bromton Dr. Not your average 2-bedroom rental! This bright and inviting lower unit is located in a well-maintained back split, offering above-ground bedrooms with large windows that fill the space with natural light. Step into a freshly painted and generously sized layout with plenty of room to live and entertain. Enjoy the convenience of a private entrance, ample storage, and a thoughtfully designed floor plan that is a condo alternative. Located in a quiet residential neighborhood, this home offers comfort and practicality. Included is 1 parking space. Tenant is responsible for 50% of Utilities & internet- the upstairs unit shares the same Layout.
Home Overview
Last updated
Jun 26
Virtual tour
None
Basement information
Apartment
Building size
--
Status
In-Active
Property sub type
Detached
Maintenance fee
$N/A
Year built
--
Additional Details
Location

Angela Yang
Sales Representative, ANCHOR NEW HOMES INC.
Some information about this property - Bromton Drive

Book a Showing
Tour this home with Angela
I agree to receive marketing and customer service calls and text messages from Condomonk. Consent is not a condition of purchase. Msg/data rates may apply. Msg frequency varies. Reply STOP to unsubscribe. Privacy Policy & Terms of Service.











