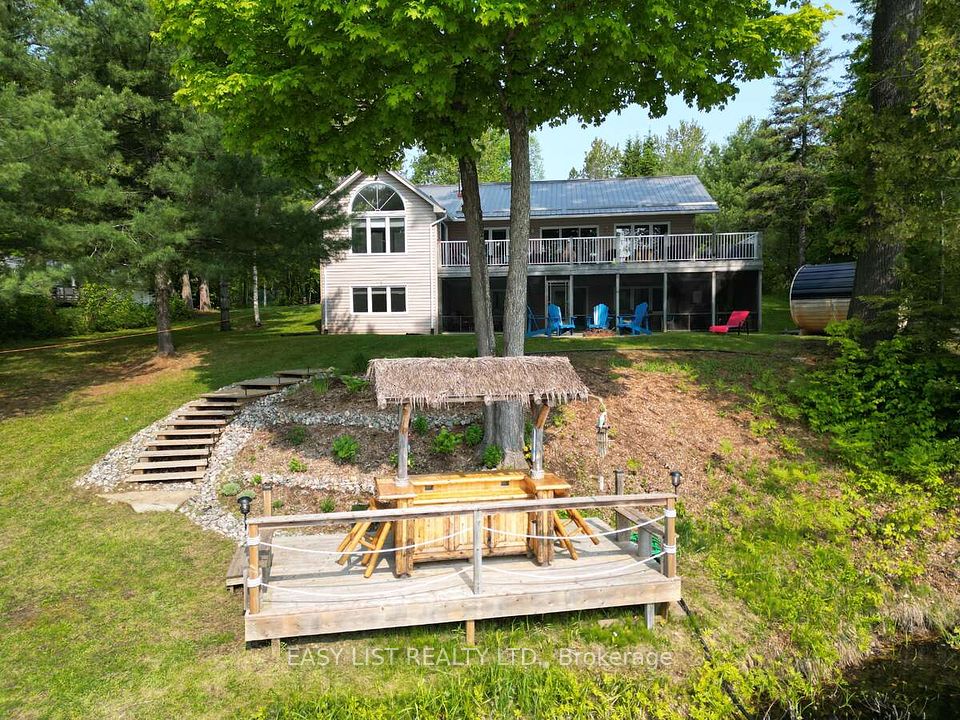$849,000
Last price change Jun 10
4 Cabriolet Crescent, Hamilton, ON L9K 1K6
Property Description
Property type
Detached
Lot size
N/A
Style
2-Storey
Approx. Area
2000-2500 Sqft
Room Information
| Room Type | Dimension (length x width) | Features | Level |
|---|---|---|---|
| Bedroom 2 | 4.01 x 3.81 m | N/A | Second |
| Bedroom | 3.6 x 4.1 m | N/A | Basement |
About 4 Cabriolet Crescent
Welcome to 4 Cabriolet Crescent in Ancasters sought-after Meadowlands communitya beautifully maintained 3-bedroom, 3-bathroom detached home offering a spacious and functional layout perfect for family living. The main floor features a bright living room, formal dining area, and an updated kitchen with breakfast bar. A cozy family room with gas fireplace with 12 feet high ceiling loft. Upstairs, the primary suite includes a walk-in closet and private ensuite, with three additional bedrooms and a full bath. A finished basement adds versatile living space with a separate entrance from the garage. Enjoy a landscaped yard with patio, double garage, and proximity to top-rated schools, parks, shopping, and highway accessideal for commuters and growing families alike.
Home Overview
Last updated
11 hours ago
Virtual tour
None
Basement information
Full, Separate Entrance
Building size
--
Status
In-Active
Property sub type
Detached
Maintenance fee
$N/A
Year built
--
Additional Details
Price Comparison
Location

Angela Yang
Sales Representative, ANCHOR NEW HOMES INC.
MORTGAGE INFO
ESTIMATED PAYMENT
Some information about this property - Cabriolet Crescent

Book a Showing
Tour this home with Angela
I agree to receive marketing and customer service calls and text messages from Condomonk. Consent is not a condition of purchase. Msg/data rates may apply. Msg frequency varies. Reply STOP to unsubscribe. Privacy Policy & Terms of Service.












