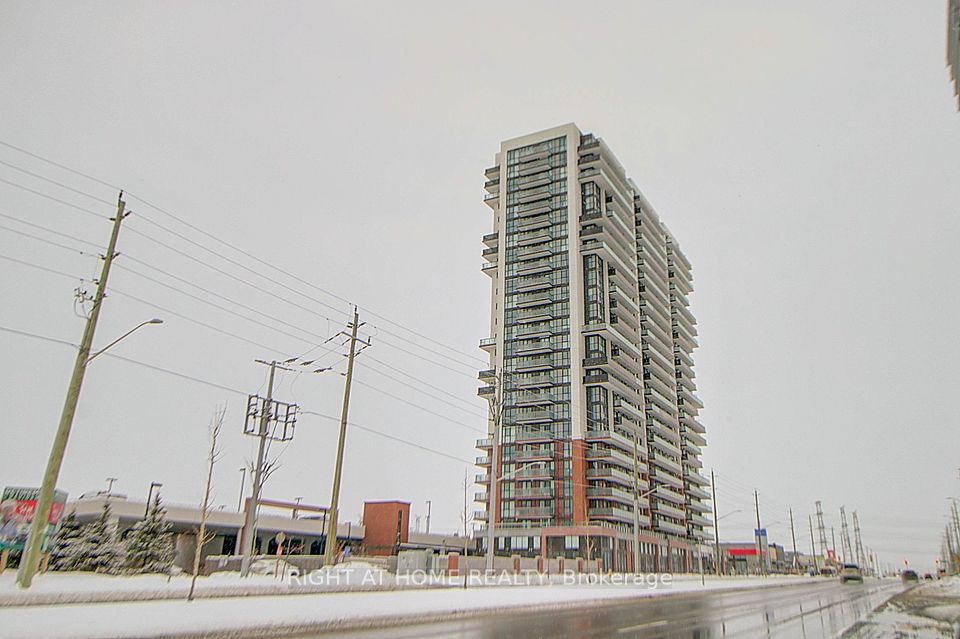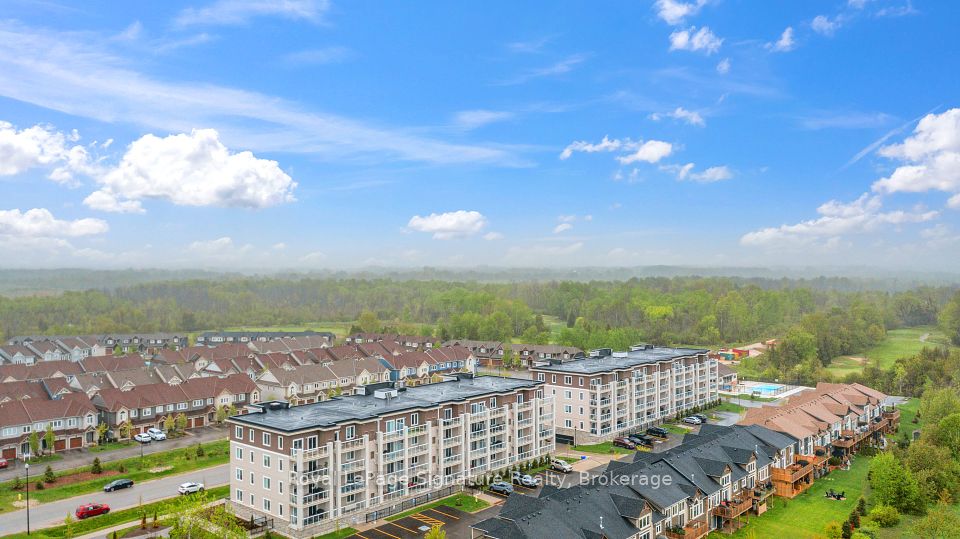$679,000
4 Kimberly Lane, Collingwood, ON L9Y 5T6
Property Description
Property type
Condo Apartment
Lot size
N/A
Style
Apartment
Approx. Area
1000-1199 Sqft
Room Information
| Room Type | Dimension (length x width) | Features | Level |
|---|---|---|---|
| Bedroom 2 | 2.72 x 3.71 m | Large Window, Closet | Flat |
| Primary Bedroom | 2.95 x 4.27 m | Large Window, Closet, 4 Pc Ensuite | Flat |
| Kitchen | 2.29 x 2.44 m | Quartz Counter, Breakfast Area | Flat |
| Great Room | 6.45 x 4.8 m | Large Window, Open Concept, W/O To Balcony | Flat |
About 4 Kimberly Lane
Welcome to your new adult lifestyle oasis! This exquisite, brand-new 2-bedroom, 2-bathroom corner condo in Royal Windsor atBalmoral Village offers the ultimate in modern living right in the heart of Collingwood. Bathed in natural light from its primesoutheast exposure, this end unit features a spacious open-concept layout and luxurious quartz countertops throughout.Beyond your beautifully appointed home, discover an array of world-class amenities designed for your health and enjoyment. Theimpressive recreation center provides an indoor/therapeutic pool, cutting-edge fitness equipment, a golf simulator, and aclubhouse with engaging social programs. Imagine evenings on the 5th-floor rooftop terrace, complete with breathtaking BlueMountain views, BBQ stations, a cozy fire pit, and comfortable lounge chairs ideal for mingling with neighbors or hostinggatherings. Adjacent is a convenient party room with a full kitchen and lounge area, perfect for larger celebrations.This vibrant community prioritizes ease of living and an active lifestyle. With shops, restaurants, Cranberry Golf Course, andpopular ski hills just moments away, you'll have everything you need at your fingertips. Seize the chance to own a trulyexceptional condo in Collingwood's highly sought-after Balmoral Village. Additional $169.50 per month for use of the facilities at Balmoral Residences at 8 Harbour St. W - the Clubhouse, FitnessRooms,Therapeutic pool,Golf simulator, wellness/social programThe 5th floor includes a rooftop deck, bbq, firepits.
Home Overview
Last updated
Jun 28
Virtual tour
None
Basement information
None
Building size
--
Status
In-Active
Property sub type
Condo Apartment
Maintenance fee
$287.24
Year built
--
Additional Details
Price Comparison
Location

Angela Yang
Sales Representative, ANCHOR NEW HOMES INC.
MORTGAGE INFO
ESTIMATED PAYMENT
Some information about this property - Kimberly Lane

Book a Showing
Tour this home with Angela
I agree to receive marketing and customer service calls and text messages from Condomonk. Consent is not a condition of purchase. Msg/data rates may apply. Msg frequency varies. Reply STOP to unsubscribe. Privacy Policy & Terms of Service.












