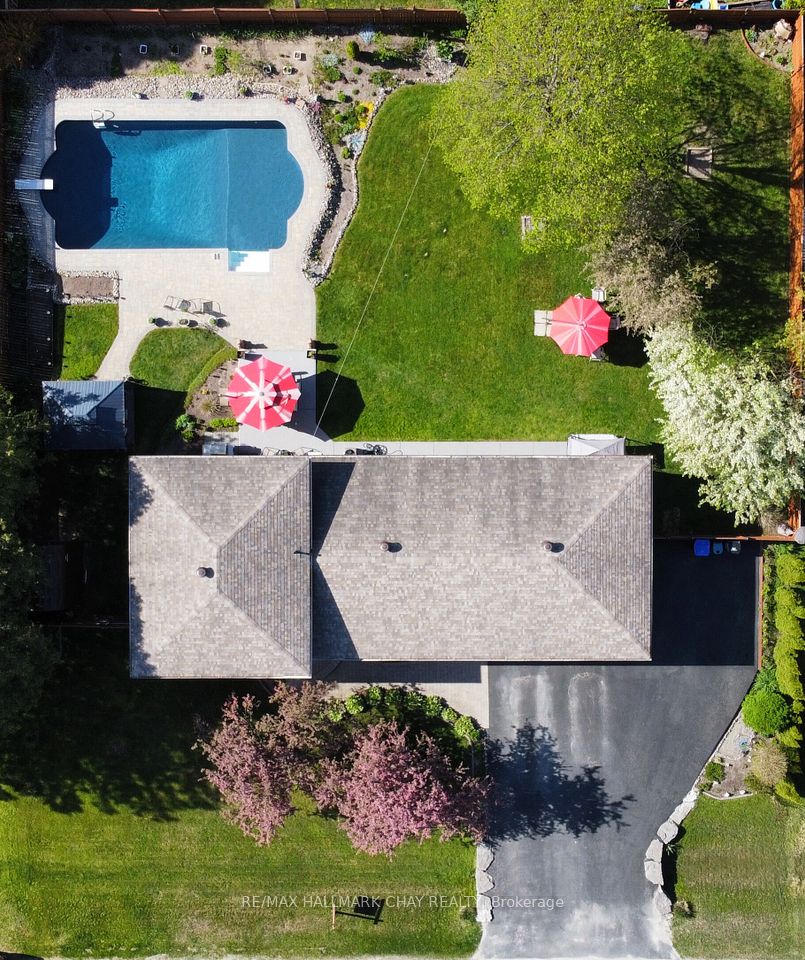$1,299,000
Last price change Jul 3
4 Rockland Drive, Toronto C15, ON M2M 2Y9
Property Description
Property type
Detached
Lot size
N/A
Style
Backsplit 4
Approx. Area
2000-2500 Sqft
Room Information
| Room Type | Dimension (length x width) | Features | Level |
|---|---|---|---|
| Living Room | 7.07 x 4.72 m | Hardwood Floor, Combined w/Dining, Picture Window | Main |
| Dining Room | 7.07 x 4.72 m | Hardwood Floor, Combined w/Living, Picture Window | Main |
| Kitchen | 5.3 x 2.88 m | Ceramic Floor, Eat-in Kitchen, Overlooks Frontyard | Main |
| Primary Bedroom | 4.42 x 4.02 m | 3 Pc Ensuite, His and Hers Closets, Hardwood Floor | Upper |
About 4 Rockland Drive
Located in the prestigious Bayview/Steeles area, this beautifully maintained bungalow offers the perfect blend of comfort, charm, and natural beauty. Warm and inviting, the home features a bright and cheerful interior in move-in condition.A separate back entrance leads to a fully finished basement, offering excellent potential for extended family living or rental income. Enjoy peaceful moments in your private pool and entertain with ease in the dedicated BBQ area.Situated near top-rated schools and just minutes from TTC, parks, shops, and all essential amenitiesthis home is the ideal choice for families seeking both convenience and lifestyle.
Home Overview
Last updated
1 day ago
Virtual tour
None
Basement information
Finished, Separate Entrance
Building size
--
Status
In-Active
Property sub type
Detached
Maintenance fee
$N/A
Year built
2024
Additional Details
Price Comparison
Location

Angela Yang
Sales Representative, ANCHOR NEW HOMES INC.
MORTGAGE INFO
ESTIMATED PAYMENT
Some information about this property - Rockland Drive

Book a Showing
Tour this home with Angela
I agree to receive marketing and customer service calls and text messages from Condomonk. Consent is not a condition of purchase. Msg/data rates may apply. Msg frequency varies. Reply STOP to unsubscribe. Privacy Policy & Terms of Service.












