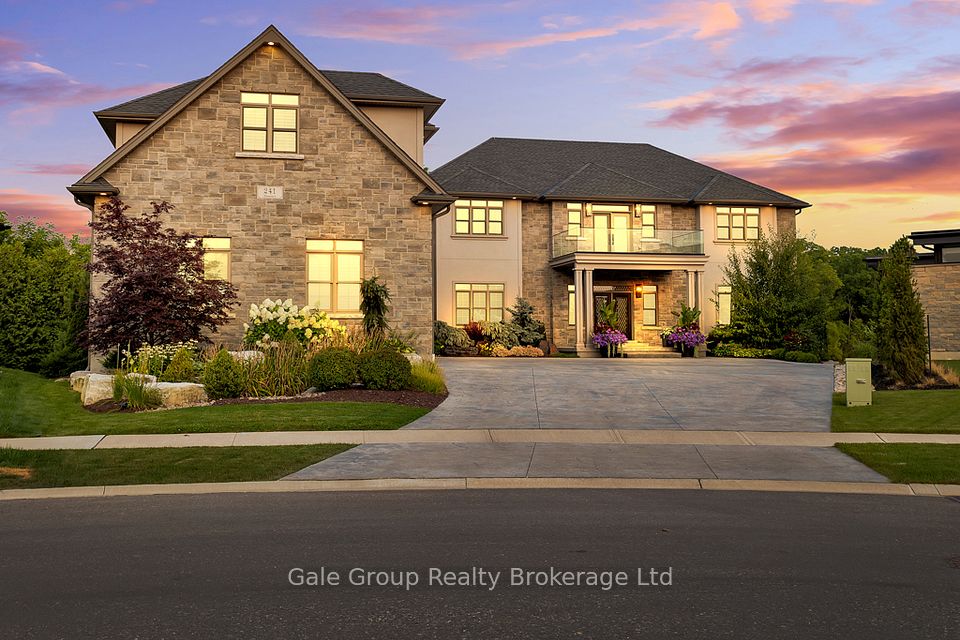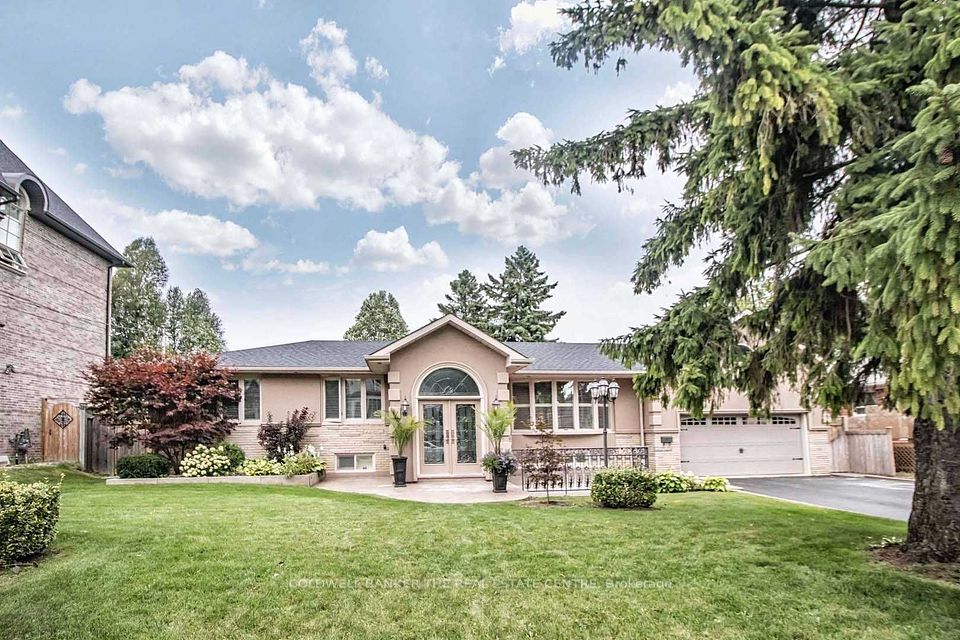$2,699,000
4 Rykert Crescent, Toronto C11, ON M4G 2S9
Property Description
Property type
Detached
Lot size
N/A
Style
2-Storey
Approx. Area
2000-2500 Sqft
Room Information
| Room Type | Dimension (length x width) | Features | Level |
|---|---|---|---|
| Living Room | 4.46 x 4.6 m | Large Window, Hardwood Floor, Fireplace | Main |
| Dining Room | 3.5 x 3.31 m | Hardwood Floor, Crown Moulding | Main |
| Kitchen | 4.7 x 4.5 m | Stainless Steel Appl, Stone Counters, Window | Main |
| Family Room | 4.7 x 5.5 m | Hardwood Floor, Fireplace, Walk-Out | Main |
About 4 Rykert Crescent
Welcome to 4 Rykert Cres! Nestled on one of Leaside's most coveted streets, this charming 3-bed + den, 4-bath, 2 storey home is situated on a stunning 40 foot lot (widening out to 67 feet at rear), with over 200 feet of depth at its peak. A true urban oasis in the city, backing onto a lush, private ravine trail/setting. Picture yourself in a welcoming foyer, flowing into spacious principal rooms and a sun-drenched family room (2001 addition) with a walk-out to hardwood deck, hot tub and garden. Ideal for unforgettable family moments and lively gatherings, memories that you will cherish. The gourmet kitchen is a chef's delight flaunting stainless steel appliances, a sprawling island, and sleek granite countertops. Upstairs, indulge in a spacious primary bedroom with walk-in closet and ensuite bath, plus two more beautifully proportioned bedrooms with ample closet space and natural light. The finished basement, with its separate entrance, offers great potential. Whether you live in, renovate, or build your dream home, this unique lot is your canvas. Walking distance to shops, enjoy the tranquillity of nearby parks (Serena Gundy, Sunnybrook). Sought after schools (Northlea, Leaside) & excellent private school choices nearby, and soon to be LRT Laird Station. Don't let this one slip away - check out the Matterport Tour!
Home Overview
Last updated
4 days ago
Virtual tour
None
Basement information
Finished, Separate Entrance
Building size
--
Status
In-Active
Property sub type
Detached
Maintenance fee
$N/A
Year built
2024
Additional Details
Price Comparison
Location

Angela Yang
Sales Representative, ANCHOR NEW HOMES INC.
MORTGAGE INFO
ESTIMATED PAYMENT
Some information about this property - Rykert Crescent

Book a Showing
Tour this home with Angela
I agree to receive marketing and customer service calls and text messages from Condomonk. Consent is not a condition of purchase. Msg/data rates may apply. Msg frequency varies. Reply STOP to unsubscribe. Privacy Policy & Terms of Service.












