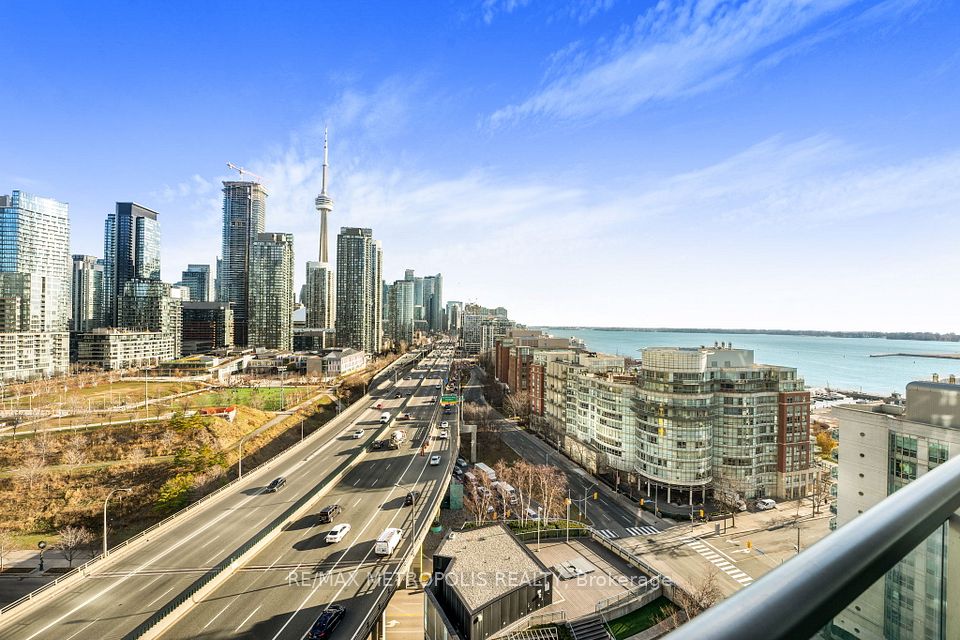$449,000
4 Spice Way, Barrie, ON L9J 0M2
Property Description
Property type
Condo Apartment
Lot size
N/A
Style
Apartment
Approx. Area
1000-1199 Sqft
Room Information
| Room Type | Dimension (length x width) | Features | Level |
|---|---|---|---|
| Kitchen | 13.1 x 8.11 m | Overlooks Living | Main |
| Great Room | 15.11 x 13.1 m | W/O To Balcony | Main |
| Primary Bedroom | 13.1 x 10 m | Broadloom | Main |
| Bedroom 2 | 12.1 x 11.11 m | Broadloom | Main |
About 4 Spice Way
Welcome to Bistro6 in Barrie, where luxury meets lifestyle in this stunning 2-bedroom, 2-bath condo on the 5th floor of a 2023-built building. The seller has invested $20,000 in premium upgrades, enhancing the chef-inspired kitchen boasting granite countertops, tiled backsplash, stainless-steel appliances, a large island, and recessed pot lighting. Enjoy soaring 9-foot ceilings and an open-concept layout, with a split-bedroom design that includes a primary suite featuring a 3-piece ensuite with a fully tiled walk-in shower. The thoughtfully upgraded finishes continue throughout, complemented by in-suite laundry and secure underground parking for winter convenience. Bistro6 elevates everyday living with exceptional amenities such as a community kitchen with wood-burning pizza oven and kitchen library, temperature-controlled wine storage, a full gym, yoga studio, indoor basketball court, outdoor kitchen and dining area, landscaped walking trails, playground, and outdoor yoga retreat . Perfectly located just minutes from Friday Harbour, Centennial Beach, Barrie South GO, and Highway 400, this residence effortlessly blends upscale finishes, resort-style amenities, and commuter-friendly convenience.
Home Overview
Last updated
1 day ago
Virtual tour
None
Basement information
None
Building size
--
Status
In-Active
Property sub type
Condo Apartment
Maintenance fee
$522.62
Year built
--
Additional Details
Price Comparison
Location

Angela Yang
Sales Representative, ANCHOR NEW HOMES INC.
MORTGAGE INFO
ESTIMATED PAYMENT
Some information about this property - Spice Way

Book a Showing
Tour this home with Angela
I agree to receive marketing and customer service calls and text messages from Condomonk. Consent is not a condition of purchase. Msg/data rates may apply. Msg frequency varies. Reply STOP to unsubscribe. Privacy Policy & Terms of Service.












