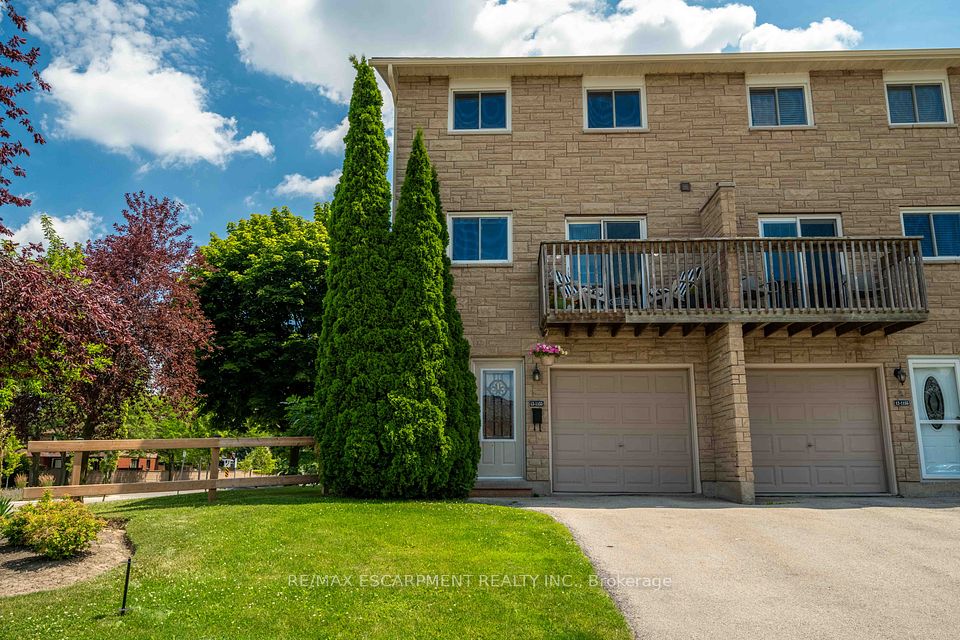$730,000
40 Dartmouth Gate, Hamilton, ON L8E 0C4
Property Description
Property type
Condo Townhouse
Lot size
N/A
Style
2-Storey
Approx. Area
1400-1599 Sqft
Room Information
| Room Type | Dimension (length x width) | Features | Level |
|---|---|---|---|
| Foyer | 4.45 x 2.14 m | Closet, Ceramic Floor | Main |
| Kitchen | 3.17 x 2.62 m | Stainless Steel Appl, Granite Counters, Ceramic Backsplash | Main |
| Living Room | 6 x 3.61 m | Open Concept, Large Window, Broadloom | Main |
| Bathroom | 2.01 x 0.85 m | 2 Pc Bath, Ceramic Floor | Main |
About 40 Dartmouth Gate
LOCATION LOCATION! Just a short stroll to the shores of Lake Ontario, enjoy peaceful lakeside walks whenever you wish. Plus, you are only minutes from the QEW, making commuting a breeze and connecting you effortlessly to all nearby amenities. Welcome to this beautiful 3-bedroom, 3.5-bathroom home nestled in the highly sought-after community of Stoney Creek! This well-maintained gem offers 3 spacious bedrooms and 2 full bathrooms on the upper level, along with a convenient powder room on the main floor perfect for todays busy family life. The fully finished basement features an additional full bathroom, providing the ideal space for guests, a recreation area, or extended family stays. You'll love cooking in the spacious kitchen highlighted by elegant granite countertops, with a seamless walkout to a stunning deck that's perfect for outdoor dining or summer gatherings. This is truly a wonderful family home offering comfort and functionality in every corner. Don't miss this fantastic opportunity to own a gorgeous property in one of Stoney Creeks most desirable neighborhoods!
Home Overview
Last updated
3 days ago
Virtual tour
None
Basement information
Finished
Building size
--
Status
In-Active
Property sub type
Condo Townhouse
Maintenance fee
$250
Year built
--
Additional Details
Price Comparison
Location

Angela Yang
Sales Representative, ANCHOR NEW HOMES INC.
MORTGAGE INFO
ESTIMATED PAYMENT
Some information about this property - Dartmouth Gate

Book a Showing
Tour this home with Angela
I agree to receive marketing and customer service calls and text messages from Condomonk. Consent is not a condition of purchase. Msg/data rates may apply. Msg frequency varies. Reply STOP to unsubscribe. Privacy Policy & Terms of Service.












