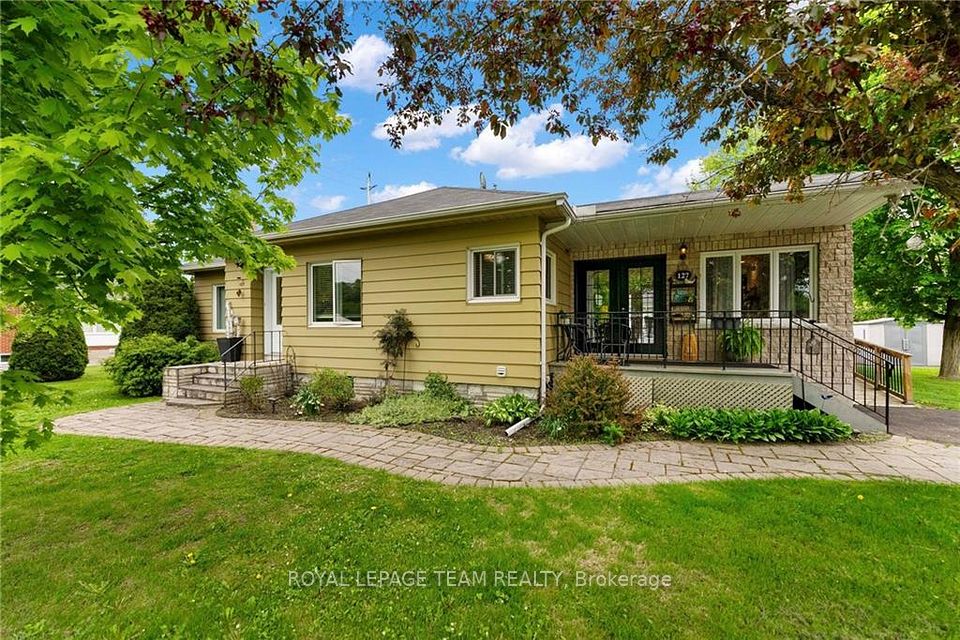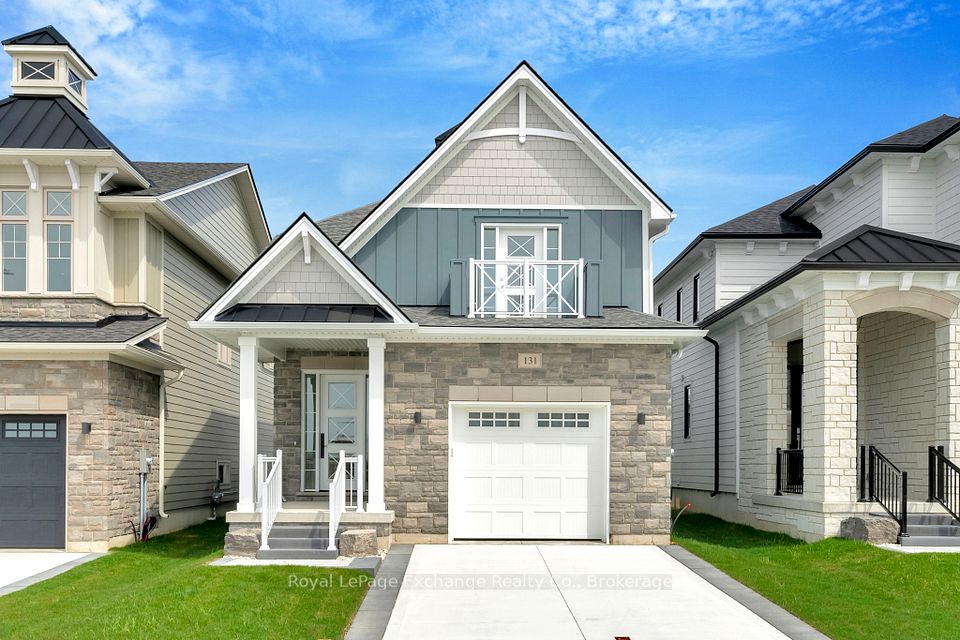$650,000
40 Elmvale Crescent, Port Colborne, ON L3K 5X2
Property Description
Property type
Detached
Lot size
N/A
Style
Backsplit 4
Approx. Area
700-1100 Sqft
Room Information
| Room Type | Dimension (length x width) | Features | Level |
|---|---|---|---|
| Living Room | 4.87 x 3.65 m | N/A | Main |
| Dining Room | 2.7 x 2.86 m | N/A | Main |
| Kitchen | 2.6 x 3.04 m | N/A | Main |
| Bedroom | 4.7 x 3.04 m | N/A | Upper |
About 40 Elmvale Crescent
Welcome to 40 Elmvale Crescent, the perfect blend of space, style, and comfort for your growing family. This bright and welcoming 3-bedroom, 2-bathroom backsplit offers nearly 1,600 sq ft of finished living space much larger than it appears! Step inside to find a sunlit living room that flows seamlessly into a dining area made for family dinners and celebrations. Upstairs, you'll find three bedrooms, including an oversized primary suite, plus a full 4-piece bathroom. The fully finished lower level offers even more living space, with a bonus 3-piece bathroom, and walkout access to the backyard your personal summer retreat! Entertain with ease thanks to the covered BBQ station, interlock patio, and lounging area with a mounted TV, perfect for watching the big game with friends and family. Additional features include an attached 2-car garage, ample parking, and a long list of recent updates: siding, soffits, fascia, eaves, electrical, hot water tank, driveway, exterior landscaping, and more giving you peace of mind for years to come. Whether you're hosting summer get-togethers or enjoying a quiet night in, this home is ready to welcome you. This is 40 Elmvale Crescent where your next chapter begins.
Home Overview
Last updated
1 day ago
Virtual tour
None
Basement information
Finished with Walk-Out, Full
Building size
--
Status
In-Active
Property sub type
Detached
Maintenance fee
$N/A
Year built
2024
Additional Details
Price Comparison
Location

Angela Yang
Sales Representative, ANCHOR NEW HOMES INC.
MORTGAGE INFO
ESTIMATED PAYMENT
Some information about this property - Elmvale Crescent

Book a Showing
Tour this home with Angela
I agree to receive marketing and customer service calls and text messages from Condomonk. Consent is not a condition of purchase. Msg/data rates may apply. Msg frequency varies. Reply STOP to unsubscribe. Privacy Policy & Terms of Service.












