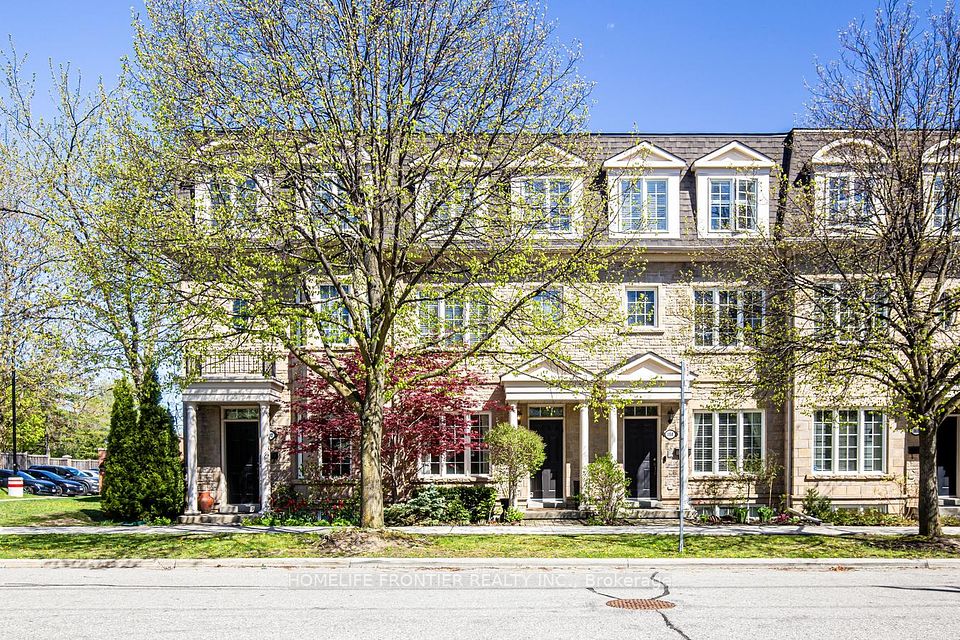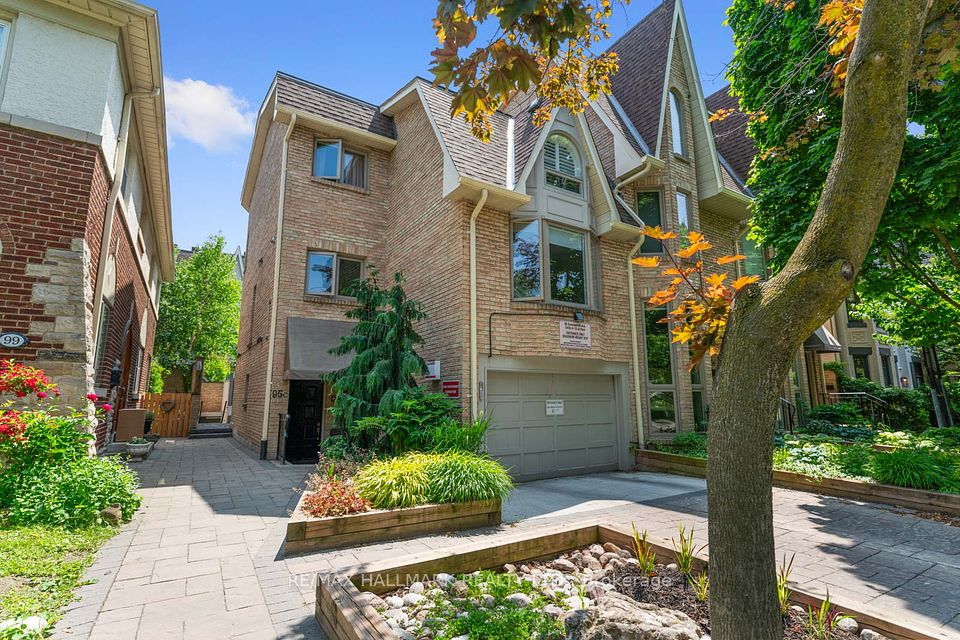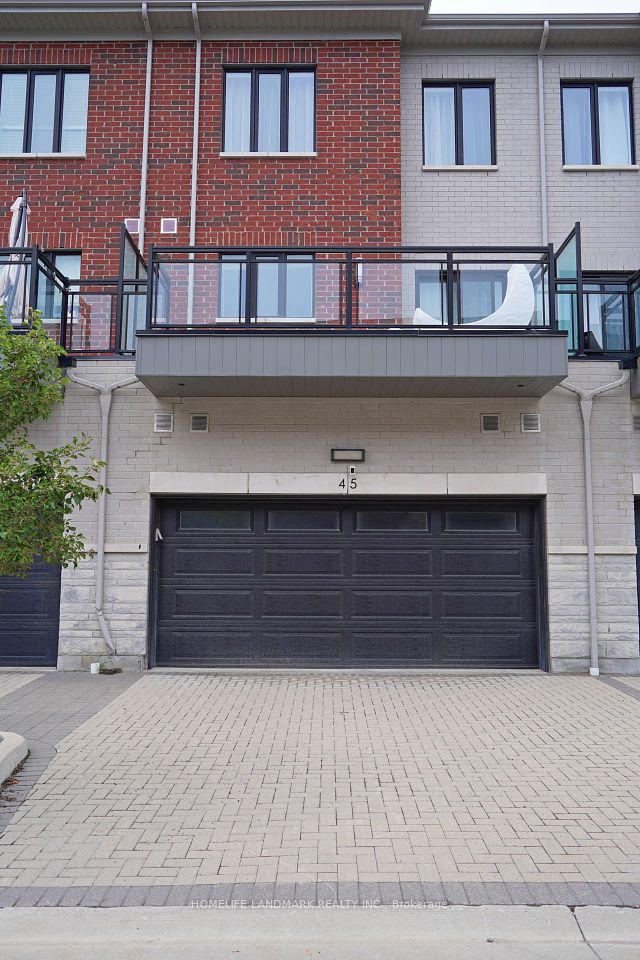$1,580,000
Last price change May 1
40 Hargrave Lane, Toronto C12, ON M4N 0A4
Property Description
Property type
Condo Townhouse
Lot size
N/A
Style
3-Storey
Approx. Area
2000-2249 Sqft
Room Information
| Room Type | Dimension (length x width) | Features | Level |
|---|---|---|---|
| Living Room | 4.75 x 5.49 m | Combined w/Dining, Hardwood Floor, Window | Main |
| Dining Room | 4.75 x 5.49 m | Combined w/Living, Open Concept, Hardwood Floor | Main |
| Kitchen | 2.74 x 2.43 m | Granite Counters, Pantry, Stainless Steel Appl | Main |
| Primary Bedroom | 3.35 x 4.75 m | 4 Pc Ensuite, Walk-In Closet(s), Hardwood Floor | Second |
About 40 Hargrave Lane
Beautiful Townhouse located in highly Desirable Lawrence Park neighbourhoods, one of the Large units in the Complex, 3 + Den w/4 bath, M/F 9' Ceiling, Basement with extra higher Ceiling, 2 pcs bath & Direct Access to 2 parking spaces, Large Roof-Top Terrace. Top Ranking Schools: Blywood Elementary School, York Mills C. I., City's Finest Private Schools Toronto French And Crescent School, Close to Prestigious Granite Club, Walk to Sunnybrook Hospitals. Convenience TTC at the door direct bus to Yonge & Lawrence Subway station. **EXTRAS** All Existing Light Fixture, Window Coverings, Fridge, Stove, B/I Microwave, built-in Dishwasher, Culligan Aqua-Cleer advanced drinking water system in kitchen. Washer & Dryer.
Home Overview
Last updated
Jun 30
Virtual tour
None
Basement information
Finished
Building size
--
Status
In-Active
Property sub type
Condo Townhouse
Maintenance fee
$551.3
Year built
--
Additional Details
Price Comparison
Location

Angela Yang
Sales Representative, ANCHOR NEW HOMES INC.
MORTGAGE INFO
ESTIMATED PAYMENT
Some information about this property - Hargrave Lane

Book a Showing
Tour this home with Angela
I agree to receive marketing and customer service calls and text messages from Condomonk. Consent is not a condition of purchase. Msg/data rates may apply. Msg frequency varies. Reply STOP to unsubscribe. Privacy Policy & Terms of Service.












