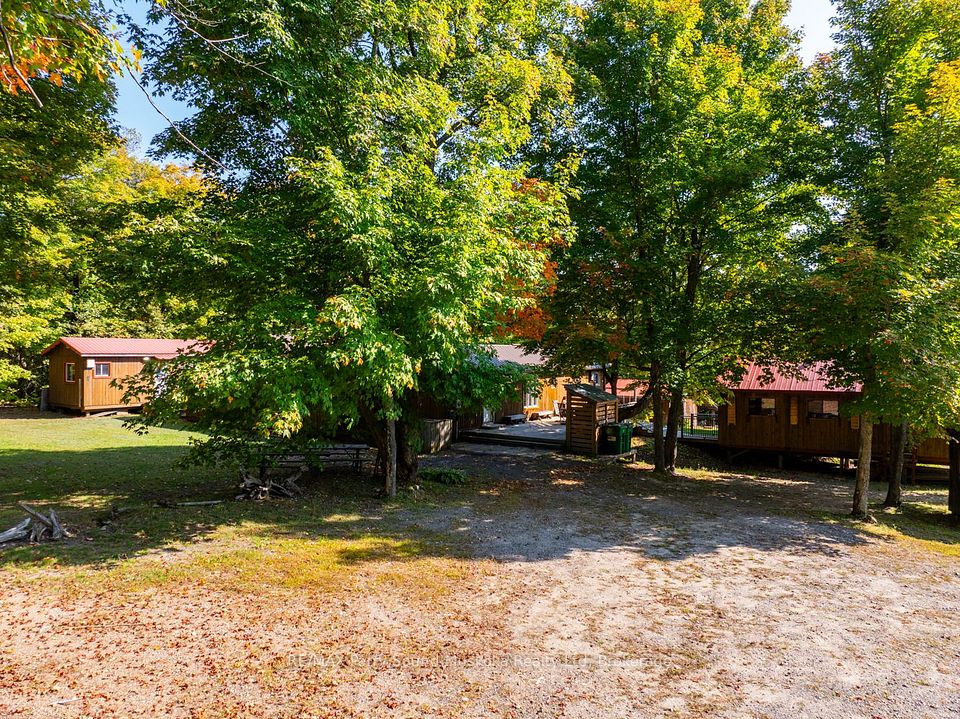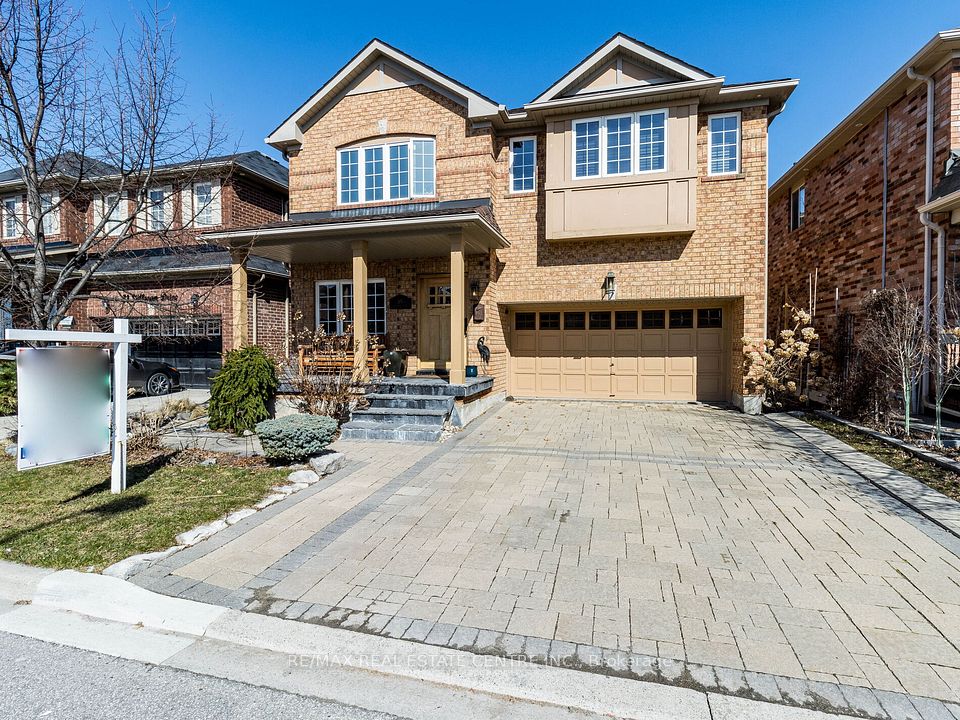$1,059,000
Last price change Jul 2
40 Lombardy Crescent, Toronto E04, ON M1K 4N8
Property Description
Property type
Detached
Lot size
N/A
Style
Bungalow
Approx. Area
700-1100 Sqft
Room Information
| Room Type | Dimension (length x width) | Features | Level |
|---|---|---|---|
| Living Room | 6.3 x 3.34 m | Hardwood Floor, Combined w/Dining, Overlooks Frontyard | Main |
| Dining Room | 10.99 x 3.34 m | Hardwood Floor, Combined w/Living, Overlooks Frontyard | Main |
| Kitchen | 4.17 x 2.69 m | Ceramic Floor, Modern Kitchen, Window | Main |
| Primary Bedroom | 3.6 x 3.14 m | Hardwood Floor, Double Closet, Window | Main |
About 40 Lombardy Crescent
Great Location !! Don't miss out. Renovated home with 3+3 Bedrooms Bungalow with separate Entrance. Granite counter Top, Eat-in-kitchen. Kitchen has been renovated in 2025, Roof Upgraded in 2016, Tankless Water Heater (2024), Windows changed in 2018. Additional Air Conditioner in Living Room. Basement has been Recently Renovated with extra $$$ and the basement has 3 Bedrooms 2 Full Washrooms. Potential huge income property. R.H.King Academy neighborhood school, Steps to TTC, Grocery store, Close to Kennedy & Warden Subway station, Go Train, Eglinton Ave, Schools, Medical Clinic and many more Amenities. Inspection Report Available.
Home Overview
Last updated
20 hours ago
Virtual tour
None
Basement information
Apartment, Separate Entrance
Building size
--
Status
In-Active
Property sub type
Detached
Maintenance fee
$N/A
Year built
--
Additional Details
Price Comparison
Location

Angela Yang
Sales Representative, ANCHOR NEW HOMES INC.
MORTGAGE INFO
ESTIMATED PAYMENT
Some information about this property - Lombardy Crescent

Book a Showing
Tour this home with Angela
I agree to receive marketing and customer service calls and text messages from Condomonk. Consent is not a condition of purchase. Msg/data rates may apply. Msg frequency varies. Reply STOP to unsubscribe. Privacy Policy & Terms of Service.












