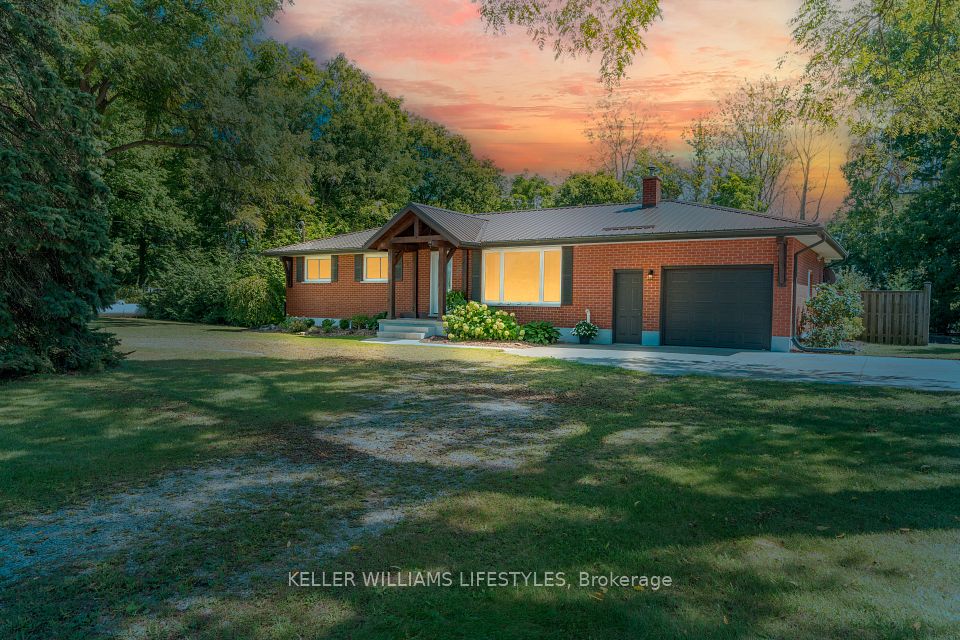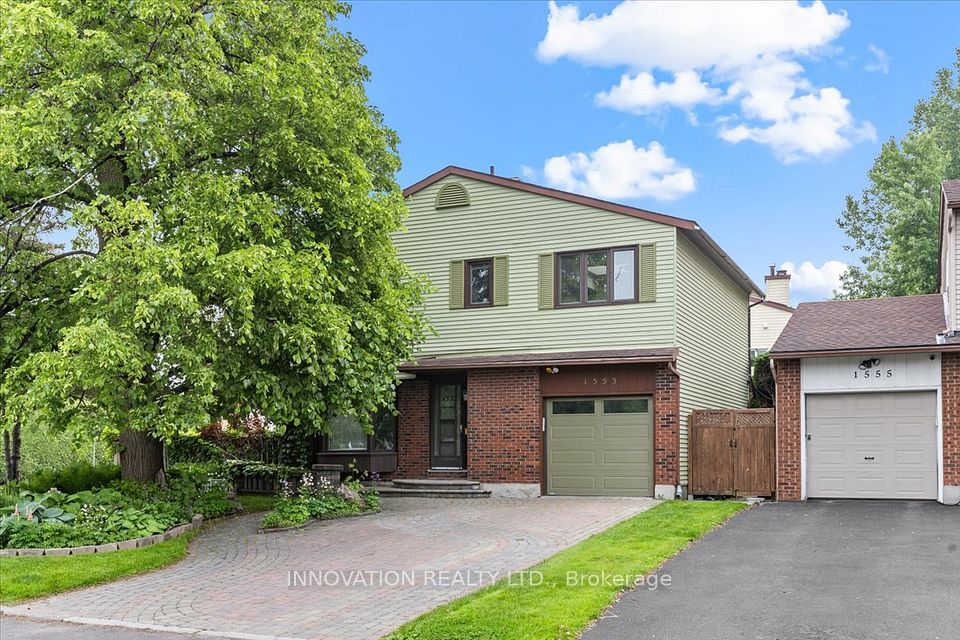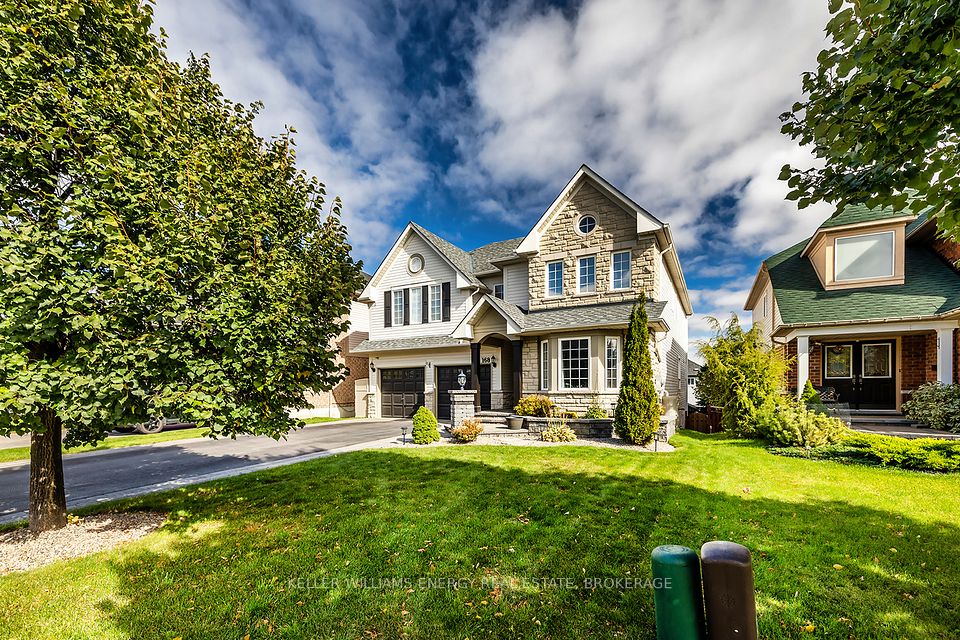$985,000
40 Padfield Drive, Clarington, ON L1C 5E7
Property Description
Property type
Detached
Lot size
N/A
Style
Bungalow-Raised
Approx. Area
1100-1500 Sqft
Room Information
| Room Type | Dimension (length x width) | Features | Level |
|---|---|---|---|
| Foyer | N/A | Combined w/Living, Double Doors | Main |
| Living Room | 4.79 x 5.99 m | Hardwood Floor, Large Window | Main |
| Dining Room | 3.64 x 2.71 m | Ceramic Floor, Combined w/Kitchen | Main |
| Kitchen | 3.64 x 3.03 m | Ceramic Floor, Combined w/Dining, Stainless Steel Appl | Main |
About 40 Padfield Drive
Welcome to 40 Padfield Drive. A rare opportunity to own a quality-built 3+2 bedroom, 3 bathroom bungalow in one of Bowmanville's most desirable neighbourhoods. Situated on a premium 45 lot, this fully finished home combines thoughtful upgrades, bright open-concept living, and a beautifully landscaped yard that's perfect for entertaining. Step inside through a rainfall privacy glass front door, into soaring ceilings, fresh neutral paint (2025), and a sun-filled layout ideal for families. The kitchen flows seamlessly into the spacious dining and living areas, while large windows and timeless finishes create an airy, inviting feel throughout. The main floor features 3 generously sized bedrooms, including a primary suite with walk-in closet, renovated ensuite, and new windows (2023). All 3 bathrooms have been tastefully remodeled. The lower level boasts 2 additional bedrooms, a full bathroom, large above-grade windows, and an expansive rec room perfect for a home theatre, gym, or multigenerational living. Outdoor living is easy here: enjoy summer BBQs on the oversized deck, relax under the gazebo. The double garage is the only model in the area with soaring 14 ceilings ideal for a car lift or extra storage. Just a 2-minute walk to Green Park and minutes to the future GO Train station. This is location and lifestyle wrapped in one. Don't miss this turn-key opportunity in family-friendly West Bowmanville.
Home Overview
Last updated
14 hours ago
Virtual tour
None
Basement information
Finished
Building size
--
Status
In-Active
Property sub type
Detached
Maintenance fee
$N/A
Year built
--
Additional Details
Price Comparison
Location

Angela Yang
Sales Representative, ANCHOR NEW HOMES INC.
MORTGAGE INFO
ESTIMATED PAYMENT
Some information about this property - Padfield Drive

Book a Showing
Tour this home with Angela
I agree to receive marketing and customer service calls and text messages from Condomonk. Consent is not a condition of purchase. Msg/data rates may apply. Msg frequency varies. Reply STOP to unsubscribe. Privacy Policy & Terms of Service.












